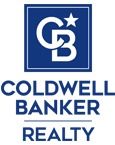2175 Oberlin St, Palo Alto, CA 94306
$4,920,000 Mortgage Calculator Sold on Jul 29, 2024 Single Family Residence
Property Details
About this Property
You can't beat the lifestyle associated with this location! Nestled in North Palo Alto's sought-after College Terrace neighborhood! Just completed in year 2024.**Improved price! At this price, things will move quickly. Don't wait! This unique home boasts a total of 7 bedrooms & 5 full baths (main house 4 BR/3BA, 2,150 sqft, new construction! Attached Guest house 3 BR/2 BA, 1,000 sqft, freshly remolded with new kitchen, new bathrooms, new plumbing, new electrical system, new roof, new windows & new wood flooring. With separate entrance making the guest house perfect for use as a rental property). Fences will be built by seller***Details: wide-plank engineering hardwood flooring, bright kitchen w/ island, beautiful quartzite countertops, Thermador appliances, modern cabinetry, gas cooking range w/ 6 gas burners, faucets by Brizo Luxury & Hans Grohe, Sierra Pacific windows, Nest thermostat, & stone pavers in driveway & yard. Acclaimed Palo Alto schools: Palo Alto High, Greene Middle & Escondido Elementary schools. Minutes to Stanford University campus, California Ave, Town & Country Village shops & restaurants, convenient access to commute routes & Silicon Valley tech companies. Total construction 3,647 sf, consisting of: 3,150 sf (living area), 226 (garage), 271 (covered patio).
MLS Listing Information
MLS #
ML81961684
MLS Source
MLSListings, Inc.
Interior Features
Bedrooms
Ground Floor Bedroom, Primary Suite/Retreat - 2+, Walk-in Closet
Bathrooms
Double Sinks, Primary - Sunken Tub, Shower and Tub, Showers over Tubs - 2+, Stall Shower, Tile, Tub in Primary Bedroom, Tubs - 2+, Full on Ground Floor
Kitchen
220 Volt Outlet, Exhaust Fan, Island
Appliances
Cooktop - Gas, Dishwasher, Exhaust Fan, Oven Range - Built-In, Gas, Refrigerator
Dining Room
Breakfast Nook, Eat in Kitchen, Formal Dining Room
Family Room
Other
Flooring
Hardwood, Tile
Laundry
Hookup - Gas Dryer, Inside
Cooling
Central Forced Air, Multi-Zone
Heating
Central Forced Air - Gas
Exterior Features
Roof
Composition, Shingle
Foundation
Concrete Perimeter, Crawl Space, Sealed Crawlspace, Wood Frame
Style
Craftsman
Parking, School, and Other Information
Garage/Parking
Detached, Parking Deck, Garage: 1 Car(s)
Elementary District
Palo Alto Unified
High School District
Palo Alto Unified
Sewer
Public Sewer
E.V. Hookup
Electric Vehicle Hookup Level 2 (240 volts)
Water
Public
Zoning
R1
Neighborhood: Around This Home
Neighborhood: Local Demographics
Market Trends Charts
2175 Oberlin St is a Single Family Residence in Palo Alto, CA 94306. This 3,148 square foot property sits on a 5,750 Sq Ft Lot and features 7 bedrooms & 5 full bathrooms. It is currently priced at $4,920,000 and was built in 2024. This address can also be written as 2175 Oberlin St, Palo Alto, CA 94306.
©2026 MLSListings Inc. All rights reserved. All data, including all measurements and calculations of area, is obtained from various sources and has not been, and will not be, verified by broker or MLS. All information should be independently reviewed and verified for accuracy. Properties may or may not be listed by the office/agent presenting the information. Information provided is for personal, non-commercial use by the viewer and may not be redistributed without explicit authorization from MLSListings Inc.
Presently MLSListings.com displays Active, Contingent, Pending, and Recently Sold listings. Recently Sold listings are properties which were sold within the last three years. After that period listings are no longer displayed in MLSListings.com. Pending listings are properties under contract and no longer available for sale. Contingent listings are properties where there is an accepted offer, and seller may be seeking back-up offers. Active listings are available for sale.
This listing information is up-to-date as of February 01, 2026. For the most current information, please contact Judy Shen, (650) 380-8888

