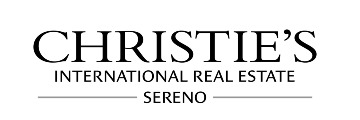1576 Cordilleras Rd, Redwood City, CA 94062
$2,800,000 Mortgage Calculator Sold on May 17, 2024 Single Family Residence
Property Details
About this Property
Meticulously maintained home with numerous upgrades to enhance one's comfort and convenience. The electric gate opens to a professionally designed drought tolerant property. The paneled garage and front doors foreshadow the warm contemporary ambience of the interior. This home fulfills the demands of multiple lifestyles - family, executive, casual and private. Three bedrooms in the front wing includes a primary suite, and two well sized bedrooms with closet built-ins and large windows. The Primary Suite includes an updated bath with vessel bowls and a curbless shower. The low maintenance backyard provides a comfortable platform for entertaining or family gatherings. The living room has sliding glass panels along one wall that fold out to a large deck with an automatic sun shade. It flows seamlessly to the kitchen which includes a large center island, pantry closet, Wolfe range, designer pendants and seating for four. The fourth bedroom is a suite with a private entrance that works for a guest, renter or au-pair. The private office is secluded from the living area with a seperate entrance. Home has a gas furnace, A/C and a back-up generator. There is a new garage door and opener plus a 220V. car charger. The garage is finished with sheetrock and an epoxy floor.
MLS Listing Information
MLS #
ML81961382
MLS Source
MLSListings, Inc.
Interior Features
Bedrooms
Ground Floor Bedroom, Primary Bedroom on Ground Floor, More than One Bedroom on Ground Floor
Bathrooms
Double Sinks, Primary - Stall Shower(s), Shower over Tub - 1, Tile, Updated Bath(s), Full on Ground Floor
Kitchen
Countertop - Granite, Countertop - Synthetic, Exhaust Fan, Island
Appliances
Dishwasher, Exhaust Fan, Garbage Disposal, Hood Over Range, Microwave, Oven Range - Gas, Refrigerator, Dryer, Washer
Dining Room
Breakfast Bar, Dining Area, Eat in Kitchen, No Formal Dining Room
Family Room
No Family Room
Fireplace
Living Room
Flooring
Hardwood, Tile
Laundry
In Garage
Cooling
Central Forced Air
Heating
Central Forced Air - Gas
Exterior Features
Roof
Composition
Foundation
Concrete Perimeter and Slab
Pool
None
Style
Ranch
Parking, School, and Other Information
Garage/Parking
Attached Garage, Electric Car Hookup, Electric Gate, Gate/Door Opener, Guest / Visitor Parking, Parking Area, Room for Oversized Vehicle, Garage: 2 Car(s)
Elementary District
Redwood City Elementary
High School District
Sequoia Union High
E.V. Hookup
Electric Vehicle Hookup Level 2 (240 volts)
Water
Public
Zoning
R10010
Contact Information
Listing Agent
Denise Welsh
Christie's International Real Estate Sereno
License #: 00939903
Phone: (415) 999-0727
Co-Listing Agent
Jack Welsh
Christie's International Real Estate Sereno
License #: 02099304
Phone: (650) 823-3180
Neighborhood: Around This Home
Neighborhood: Local Demographics
Market Trends Charts
1576 Cordilleras Rd is a Single Family Residence in Redwood City, CA 94062. This 1,780 square foot property sits on a 10,074 Sq Ft Lot and features 4 bedrooms & 3 full bathrooms. It is currently priced at $2,800,000 and was built in 1951. This address can also be written as 1576 Cordilleras Rd, Redwood City, CA 94062.
©2026 MLSListings Inc. All rights reserved. All data, including all measurements and calculations of area, is obtained from various sources and has not been, and will not be, verified by broker or MLS. All information should be independently reviewed and verified for accuracy. Properties may or may not be listed by the office/agent presenting the information. Information provided is for personal, non-commercial use by the viewer and may not be redistributed without explicit authorization from MLSListings Inc.
Presently MLSListings.com displays Active, Contingent, Pending, and Recently Sold listings. Recently Sold listings are properties which were sold within the last three years. After that period listings are no longer displayed in MLSListings.com. Pending listings are properties under contract and no longer available for sale. Contingent listings are properties where there is an accepted offer, and seller may be seeking back-up offers. Active listings are available for sale.
This listing information is up-to-date as of February 01, 2026. For the most current information, please contact Denise Welsh, (415) 999-0727

