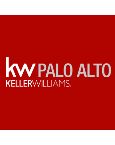Property Details
About this Property
Encompassed by lovely yards & exceptional outdoor living, this renovated, end-unit townhome is near beloved local amenities & Palo Alto schools. The living room, dining area, & kitchen have been converted into an open layout where hickory-engineered hardwood flooring extends throughout. Opulent yet inviting, the kitchen boasts incredible cabinetry, an island, a granite composite deep sink, & quartzite countertops that sparkle under the recessed lighting above. A sleek electric fireplace anchors the living space, while sets of French doors open to reveal dreamy front & back decks. A luxurious bathroom w/ heated flooring completes the main level. Upstairs the primary suite accompanies 2BR/1BA . Relax in the primary suite w/ a walk-in closet & spa-appointed ensuite that features Italian marble, an oversized tub, & a Toto toilet. From bidet-ready bathrooms to stacked Bosch laundry, every detail in this dazzling residence has been considered. Don't miss: the 2 car garage w great storage, spacious large yard! Convenient Mid-Town and local commuter routes are close by!
MLS Listing Information
MLS #
ML81960451
MLS Source
MLSListings, Inc.
Interior Features
Bedrooms
Primary Suite/Retreat, Walk-in Closet
Bathrooms
Bidet, Double Sinks, Shower and Tub, Showers over Tubs - 2+, Skylight, Stall Shower, Tub in Primary Bedroom, Full on Ground Floor, Primary - Oversized Tub
Kitchen
Countertop - Other, Island with Sink, Pantry
Appliances
Dishwasher, Garbage Disposal, Microwave, Oven Range - Gas, Refrigerator, Dryer, Washer
Dining Room
Breakfast Bar, Breakfast Nook, Dining Area in Living Room, Eat in Kitchen
Family Room
Kitchen/Family Room Combo
Fireplace
Living Room, Other
Flooring
Hardwood, Tile
Laundry
Upper Floor, Inside, In Utility Room
Cooling
Ceiling Fan, Central Forced Air
Heating
Central Forced Air
Exterior Features
Roof
Composition, Shingle
Foundation
Raised
Style
Contemporary
Parking, School, and Other Information
Garage/Parking
Common Parking Area, Detached, Gate/Door Opener, Guest / Visitor Parking, Parking Area, Parking Restrictions, Garage: 2 Car(s)
Elementary District
Palo Alto Unified
High School District
Palo Alto Unified
Sewer
Public Sewer
Water
Public
HOA Fee
$265
HOA Fee Frequency
Monthly
Zoning
PC318
Unit Information
| # Buildings | # Leased Units | # Total Units |
|---|---|---|
| 0 | – | 20 |
Neighborhood: Around This Home
Neighborhood: Local Demographics
Market Trends Charts
1040 Colorado Pl is a Townhouse in Palo Alto, CA 94303. This 1,572 square foot property sits on a – Sq Ft Lot and features 3 bedrooms & 3 full bathrooms. It is currently priced at $2,000,000 and was built in 1981. This address can also be written as 1040 Colorado Pl, Palo Alto, CA 94303.
©2026 MLSListings Inc. All rights reserved. All data, including all measurements and calculations of area, is obtained from various sources and has not been, and will not be, verified by broker or MLS. All information should be independently reviewed and verified for accuracy. Properties may or may not be listed by the office/agent presenting the information. Information provided is for personal, non-commercial use by the viewer and may not be redistributed without explicit authorization from MLSListings Inc.
Presently MLSListings.com displays Active, Contingent, Pending, and Recently Sold listings. Recently Sold listings are properties which were sold within the last three years. After that period listings are no longer displayed in MLSListings.com. Pending listings are properties under contract and no longer available for sale. Contingent listings are properties where there is an accepted offer, and seller may be seeking back-up offers. Active listings are available for sale.
This listing information is up-to-date as of February 01, 2026. For the most current information, please contact Sharon Dougherty, (650) 208-0010

