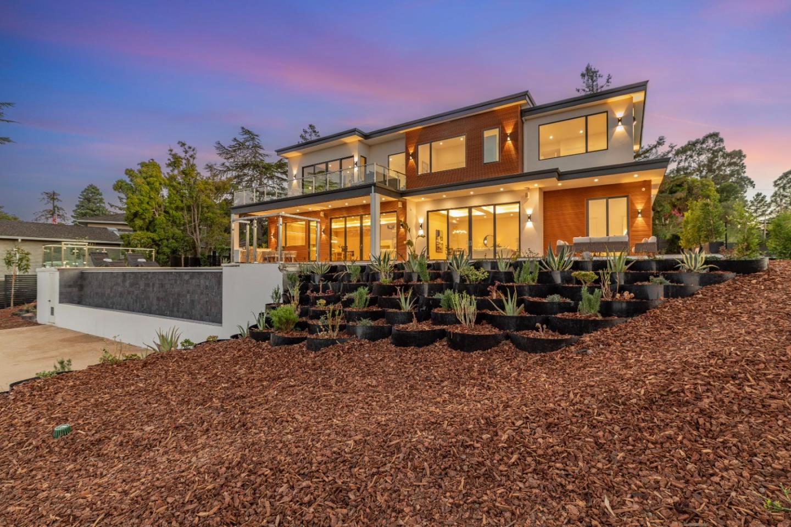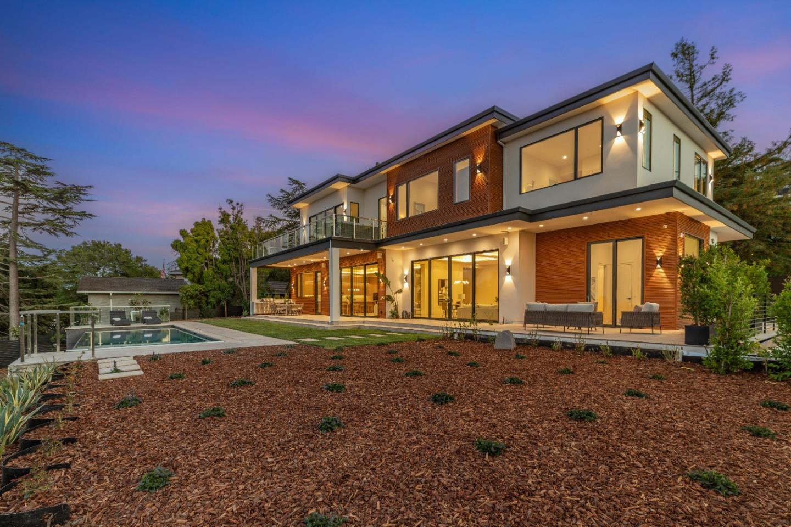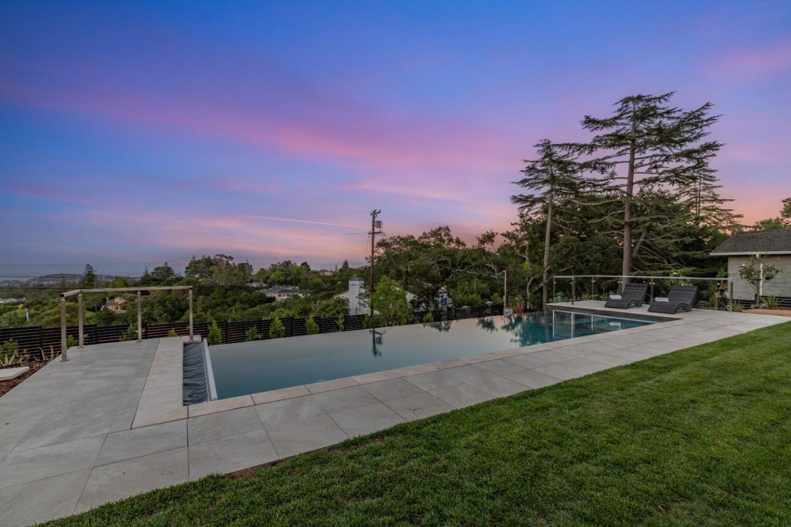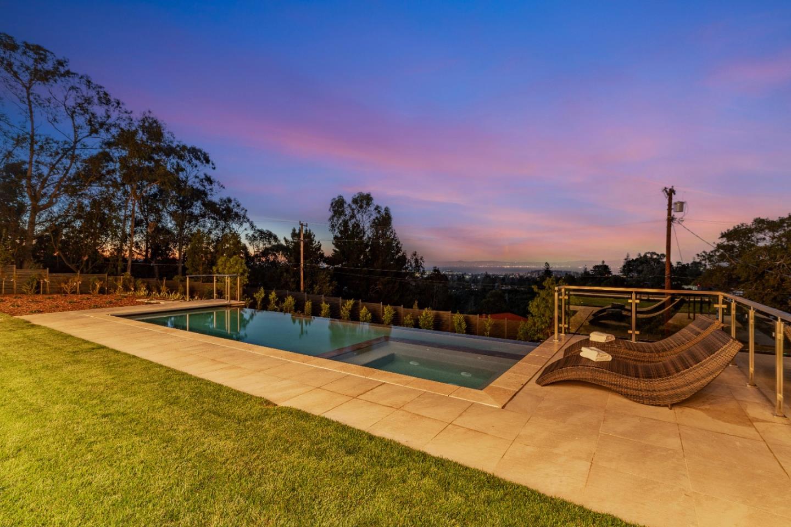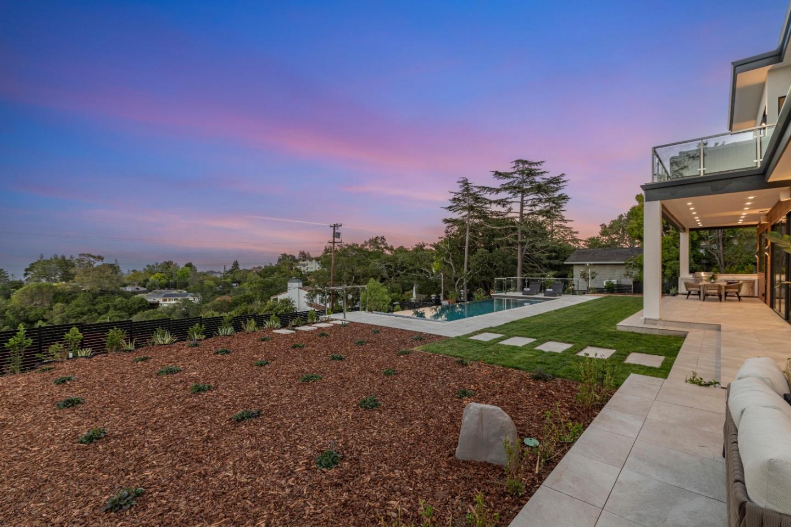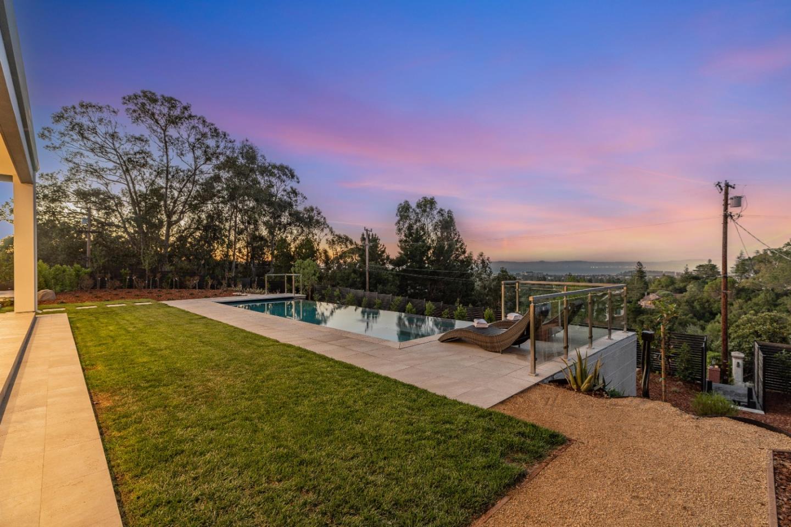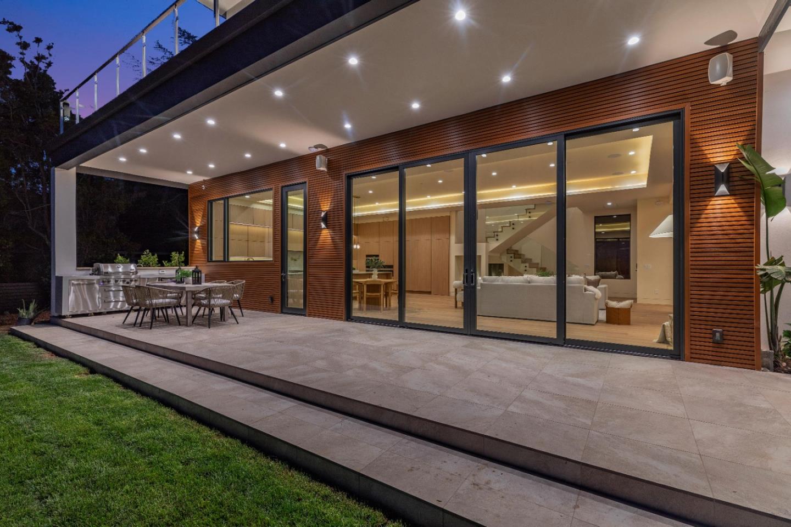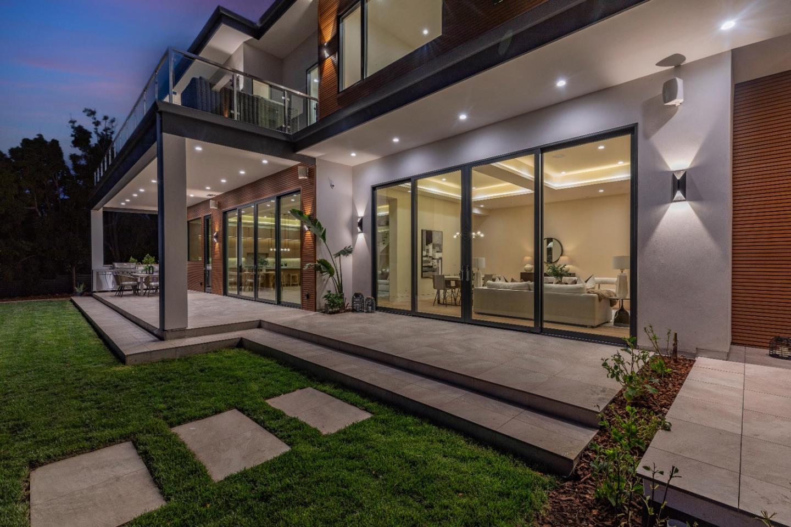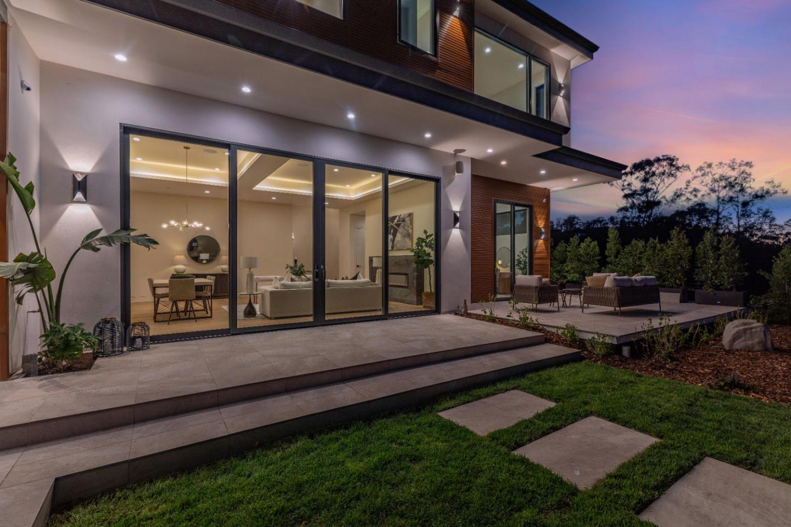1221 Kenilworth Rd, Hillsborough, CA 94010
$12,998,000 Mortgage Calculator Active Single Family Residence
Property Details
Upcoming Open Houses
About this Property
Welcome to your luxurious retreat overlooking the stunning vistas of the Bay. This newly constructed masterpiece exudes sophistication and tranquility at every turn. Step inside to discover a haven of comfort and elegance, with an expansive primary bedroom thoughtfully designed from an inviting layout to its high-end finishes to create an environment where you can relax while enjoying breathtaking views. Crafted with meticulous attention to detail, this home boasts top-of-the-line features, including a wine storage room, spa with steam and dry sauna, and a state-of-the-art home theater. The gourmet kitchen, equipped with premium appliances and ample counter space, is a culinary enthusiast's dream. Relax in the infinity edge pool and spa while soaking in the mesmerizing views, or entertain guests in the outdoor area. With cutting-edge smart technology along with solar-powered solutions, green construction, air sealed and purified air supply through filtration, this residence offers unparalleled luxury, comfort, and efficiency. Elevate your hosting experience to new heights with a fully equipped guest house offering a private retreat for visitors, ensuring comfort and privacy during their stay.
MLS Listing Information
MLS #
ML81960401
MLS Source
MLSListings, Inc.
Days on Site
126
Interior Features
Bedrooms
Ground Floor Bedroom, Primary Suite/Retreat
Bathrooms
Bidet, Primary - Stall Shower(s), Sauna, Steam Shower, Full on Ground Floor, Primary - Oversized Tub, Half on Ground Floor
Kitchen
Countertop - Stone, Island, Pantry
Appliances
Dishwasher, Freezer, Garbage Disposal, Hood Over Range, Microwave, Oven - Built-In, Oven - Double, Refrigerator, Wine Refrigerator, Washer/Dryer
Dining Room
Formal Dining Room
Family Room
Kitchen/Family Room Combo
Fireplace
Family Room, Living Room, Primary Bedroom
Flooring
Hardwood
Cooling
Central Forced Air, Multi-Zone
Heating
Heat Pump, Heating - 2+ Zones
Exterior Features
Roof
Flat
Foundation
Pillar/Post/Pier, Other, Concrete Perimeter and Slab, Quake Bracing, Reinforced Concrete, Wood Frame
Pool
Heated, In Ground, Pool/Spa Combo, Sauna or Steam Room, Spa/Hot Tub
Style
Luxury, Modern/High Tech
Parking, School, and Other Information
Garage/Parking
Covered Parking, Electric Car Hookup, Gate/Door Opener, Garage: 3 Car(s)
Elementary District
Hillsborough City Elementary
High School District
San Mateo Union High
Sewer
Public Sewer
E.V. Hookup
Electric Vehicle Hookup Level 2 (240 volts)
Water
Public
Zoning
R10025
Neighborhood: Around This Home
Neighborhood: Local Demographics
Market Trends Charts
Nearby Homes for Sale
1221 Kenilworth Rd is a Single Family Residence in Hillsborough, CA 94010. This 7,160 square foot property sits on a 0.45 Acres Lot and features 8 bedrooms & 8 full and 2 partial bathrooms. It is currently priced at $12,998,000 and was built in 2024. This address can also be written as 1221 Kenilworth Rd, Hillsborough, CA 94010.
©2024 MLSListings Inc. All rights reserved. All data, including all measurements and calculations of area, is obtained from various sources and has not been, and will not be, verified by broker or MLS. All information should be independently reviewed and verified for accuracy. Properties may or may not be listed by the office/agent presenting the information. Information provided is for personal, non-commercial use by the viewer and may not be redistributed without explicit authorization from MLSListings Inc.
Presently MLSListings.com displays Active, Contingent, Pending, and Recently Sold listings. Recently Sold listings are properties which were sold within the last three years. After that period listings are no longer displayed in MLSListings.com. Pending listings are properties under contract and no longer available for sale. Contingent listings are properties where there is an accepted offer, and seller may be seeking back-up offers. Active listings are available for sale.
This listing information is up-to-date as of November 21, 2024. For the most current information, please contact Sara Masoudnia, (415) 683-9974























































































