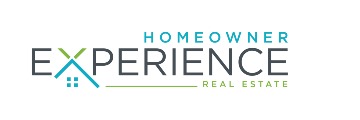1549 Puerto Vallarta Dr, San Jose, CA 95120
$2,500,000 Mortgage Calculator Sold on Jun 10, 2024 Single Family Residence
Property Details
About this Property
Imagine waking to a gentle sunrise peeking over the hills, casting a warm glow across your bedroom. That's the daily reality in this entertainer's CA dream home! Then at the end of the day, step outside to relax with a backyard bathed in the golden hues of sunset and majestic views of Mt. Umunhum, perfect for hosting unforgettable gatherings under the twilight sky. Discover $600k in upgrades with expanded family room, the heart of laughter and movie nights which also flows naturally out to backyard for indoor/outdoor fun on a beautiful CA day. The custom-designed living area boasts a soaring vaulted ceiling with spectacular windows peering out to lush foothills, creating a sense of endless possibility and inner peace. Unleash your inner chef in the stunning kitchen, with10 foot island perfect for prepping culinary masterpieces or gathering w/ friends. Appreciate all the kitchen storage, double ovens, Wolf range & wine fridge. Beyond your doorstep, convenience reigns supreme. 1 block to the elementary school, nearby fun community space & cabana club, shopping center, local parks with playgrounds everything you need for a thriving lifestyle is just moments away. This isn't just a house, it's a place to create a lifetime of cherished moments. Don't miss your chance to make it yours.
MLS Listing Information
MLS #
ML81960034
MLS Source
MLSListings, Inc.
Interior Features
Bedrooms
Primary Suite/Retreat, Walk-in Closet
Bathrooms
Double Sinks, Stall Shower, Stone, Tile, Half on Ground Floor
Kitchen
220 Volt Outlet, Countertop - Stone, Exhaust Fan, Island
Appliances
Cooktop - Gas, Dishwasher, Exhaust Fan, Freezer, Garbage Disposal, Hood Over Range, Oven - Built-In, Refrigerator, Wine Refrigerator, Washer/Dryer
Dining Room
Breakfast Bar, Dining Area, Eat in Kitchen
Family Room
Separate Family Room
Fireplace
Living Room, Pellet Stove
Flooring
Hardwood, Tile
Laundry
Inside, In Utility Room
Cooling
Ceiling Fan, Whole House Fan
Heating
Central Forced Air, Stove - Pellet
Exterior Features
Roof
Composition
Foundation
Concrete Perimeter
Pool
Community Facility, Sweep
Parking, School, and Other Information
Garage/Parking
Attached Garage, Common Parking Area, Guest / Visitor Parking, On Street, Garage: 2 Car(s)
Elementary District
Union Elementary
High School District
Campbell Union High
Sewer
Public Sewer
Water
Public
HOA Fee
$954
HOA Fee Frequency
Annually
Complex Amenities
Cabana, Club House, Community Pool, Game Court (Outdoor)
Zoning
R1-5
Neighborhood: Around This Home
Neighborhood: Local Demographics
Market Trends Charts
1549 Puerto Vallarta Dr is a Single Family Residence in San Jose, CA 95120. This 2,575 square foot property sits on a 8,100 Sq Ft Lot and features 4 bedrooms & 2 full and 1 partial bathrooms. It is currently priced at $2,500,000 and was built in 1965. This address can also be written as 1549 Puerto Vallarta Dr, San Jose, CA 95120.
©2026 MLSListings Inc. All rights reserved. All data, including all measurements and calculations of area, is obtained from various sources and has not been, and will not be, verified by broker or MLS. All information should be independently reviewed and verified for accuracy. Properties may or may not be listed by the office/agent presenting the information. Information provided is for personal, non-commercial use by the viewer and may not be redistributed without explicit authorization from MLSListings Inc.
Presently MLSListings.com displays Active, Contingent, Pending, and Recently Sold listings. Recently Sold listings are properties which were sold within the last three years. After that period listings are no longer displayed in MLSListings.com. Pending listings are properties under contract and no longer available for sale. Contingent listings are properties where there is an accepted offer, and seller may be seeking back-up offers. Active listings are available for sale.
This listing information is up-to-date as of February 01, 2026. For the most current information, please contact Theresa Wellman, (408) 839-4196

