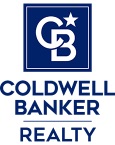900 Western Dr, Santa Cruz, CA 95060
$2,450,000 Mortgage Calculator Sold on Jul 15, 2024 Single Family Residence
Property Details
About this Property
Single level home located on the coveted Upper West side. Live the California indoor-outdoor lifestyle in this updated home. A open concept kitchen with chef's grade appliances, natural stone countertops, breakfast bar & wine refrigerator. The kitchen boasts vaulted ceilings, skylights & an abundance of cabinetry. Family room is complete with fireplace & La cantina bi-folding doors. The doors lead to a large private deck. Spacious dining room & mud room.This home can be configured as-is, as a four bedroom, three- bath home. Two of the bedrooms are on-suite or alternately the front bedroom and bath can be closed off to the remainder of the home and be used as a separate unit. The primary suite has a vaulted ceiling with fan & fireplace. It also includes a walk-in closet, a spa-like bathroom with tub, shower and double sink vanity. The exceptionally large lot has a storage shed, plus a large metal storage container with electricity, perfect for a hobbyist, workout room. There is a separate studio with a bathroom ideal as a home office. Adjacent is a large flat area with an outbuilding which was once used as a chicken coop. A garden area, bocce court or pool site? All of these amenities & in close proximity to UCSC, Arboretum and Moore Creek. Excellent Westlake school district.
MLS Listing Information
MLS #
ML81959760
MLS Source
MLSListings, Inc.
Interior Features
Bedrooms
Primary Suite/Retreat, Walk-in Closet
Bathrooms
Double Sinks, Primary - Stall Shower(s), Stall Shower - 2+, Updated Bath(s), Primary - Oversized Tub
Kitchen
Countertop - Granite, Countertop - Stone, Exhaust Fan, Island, Island with Sink, Skylight(s)
Appliances
Cooktop - Gas, Dishwasher, Exhaust Fan, Garbage Disposal, Hood Over Range, Microwave, Oven Range, Refrigerator, Wine Refrigerator, Washer/Dryer
Dining Room
Formal Dining Room
Family Room
Kitchen/Family Room Combo
Fireplace
Family Room, Gas Burning, Insert, Primary Bedroom
Flooring
Other, Tile
Laundry
In Utility Room
Cooling
None
Heating
Central Forced Air - Gas, Fireplace
Exterior Features
Roof
Composition
Foundation
Slab
Pool
None
Style
Ranch
Parking, School, and Other Information
Garage/Parking
Off-Street Parking, Garage: 0 Car(s)
High School District
Santa Cruz City High
Water
Public
Zoning
R110
Neighborhood: Around This Home
Neighborhood: Local Demographics
Market Trends Charts
900 Western Dr is a Single Family Residence in Santa Cruz, CA 95060. This 2,439 square foot property sits on a 0.342 Acres Lot and features 4 bedrooms & 3 full bathrooms. It is currently priced at $2,450,000 and was built in 1977. This address can also be written as 900 Western Dr, Santa Cruz, CA 95060.
©2026 MLSListings Inc. All rights reserved. All data, including all measurements and calculations of area, is obtained from various sources and has not been, and will not be, verified by broker or MLS. All information should be independently reviewed and verified for accuracy. Properties may or may not be listed by the office/agent presenting the information. Information provided is for personal, non-commercial use by the viewer and may not be redistributed without explicit authorization from MLSListings Inc.
Presently MLSListings.com displays Active, Contingent, Pending, and Recently Sold listings. Recently Sold listings are properties which were sold within the last three years. After that period listings are no longer displayed in MLSListings.com. Pending listings are properties under contract and no longer available for sale. Contingent listings are properties where there is an accepted offer, and seller may be seeking back-up offers. Active listings are available for sale.
This listing information is up-to-date as of February 01, 2026. For the most current information, please contact Monika Davidson, (650) 465-7628

