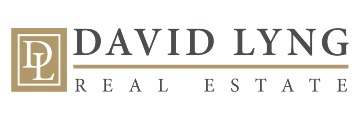1273 Amesti Rd, Watsonville, CA 95076
$1,450,000 Mortgage Calculator Sold on Apr 30, 2024 Single Family Residence
Property Details
About this Property
Country road, Take me home!! Enjoy quiet countryside on the spacious front patio of this charming Farmhouse in the heart of Corralitos. Front yard features 1,400sqft custom paved patio and garden areas, adding to the home's charm. Nestled on just about an acre of land this inviting turnkey home waits. Be Welcomed Inside: Retaining 1940s charm and recently refurbished for modern convenience. Featuring 3BD & 2BTH's- heart of the home lies in the chefs kitchen and breakfast room with large island/eating bar, high-end appliances & quartz counters. Indoor laundry area off of the kitchen and enclosed back porch. Central heating & AC along with LVP flooring throughout were recently added. Primary suite offers a tranquil retreat with a private bath & sun-soaked deck with hot tub. Two guest bedrooms are on other side of home. Step Outside: Meadow views, colorful backyard sunsets & plenty of room for play. In back, you'll find an updated guest house and this country property wouldnt be complete without a barn- get ready for your artist studio, small business, or workshop. Make sure to check out! Abundant fruit trees line the property & a special greenhouse sanctuary for gardeners. Find your forever home where you can escape city life and enjoy the tranquility and magic of Corralitos.
MLS Listing Information
MLS #
ML81959732
MLS Source
MLSListings, Inc.
Interior Features
Bedrooms
More than One Bedroom on Ground Floor
Bathrooms
Primary - Stall Shower(s), Shower over Tub - 1, Skylight
Kitchen
Hookups - Gas, Skylight(s)
Appliances
Cooktop - Gas, Dishwasher, Freezer, Garbage Disposal, Microwave, Oven Range - Gas, Refrigerator
Dining Room
Breakfast Room, Eat in Kitchen, No Formal Dining Room
Family Room
Separate Family Room
Flooring
Wood
Laundry
Inside
Cooling
Central Forced Air
Heating
Central Forced Air
Exterior Features
Roof
Composition
Foundation
Block, Slab
Pool
Spa/Hot Tub
Style
Farm House
Parking, School, and Other Information
Garage/Parking
Carport, Covered Parking, Electric Car Hookup, Guest / Visitor Parking, Off-Street Parking, Garage: 2 Car(s)
Elementary District
Pajaro Valley Unified
High School District
Pajaro Valley Unified
Sewer
Septic Tank
Water
Public
Zoning
RA
Contact Information
Listing Agent
Victoria Sarsfield
David Lyng Real Estate
License #: 01475936
Phone: (831) 206-1354
Co-Listing Agent
Vicki Malandra
David Lyng Real Estate
License #: 00548915
Phone: (831) 818-2337
Neighborhood: Around This Home
Neighborhood: Local Demographics
Market Trends Charts
1273 Amesti Rd is a Single Family Residence in Watsonville, CA 95076. This 1,440 square foot property sits on a 0.908 Acres Lot and features 3 bedrooms & 2 full bathrooms. It is currently priced at $1,450,000 and was built in 1947. This address can also be written as 1273 Amesti Rd, Watsonville, CA 95076.
©2026 MLSListings Inc. All rights reserved. All data, including all measurements and calculations of area, is obtained from various sources and has not been, and will not be, verified by broker or MLS. All information should be independently reviewed and verified for accuracy. Properties may or may not be listed by the office/agent presenting the information. Information provided is for personal, non-commercial use by the viewer and may not be redistributed without explicit authorization from MLSListings Inc.
Presently MLSListings.com displays Active, Contingent, Pending, and Recently Sold listings. Recently Sold listings are properties which were sold within the last three years. After that period listings are no longer displayed in MLSListings.com. Pending listings are properties under contract and no longer available for sale. Contingent listings are properties where there is an accepted offer, and seller may be seeking back-up offers. Active listings are available for sale.
This listing information is up-to-date as of February 01, 2026. For the most current information, please contact Victoria Sarsfield, (831) 206-1354

