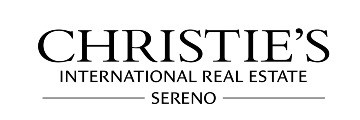550 Kingsley Ave, Palo Alto, CA 94301
$7,600,000 Mortgage Calculator Sold on Apr 23, 2024 Single Family Residence
Property Details
About this Property
Formal entry and gorgeous common areas ideal for entertaining with beamed ceilings, bay windows, wainscoting, high ceilings, hardwood floors, and two handsome fireplaces. Stunning great room, adjacent to the media/game room, opens to Chefs kitchen with oversized island and high-end stainless steel appliances. Large glass sliders and skylights flood the interior with natural light and open to the lovely red brick patio with a pergola and built-in heaters perfect for al fresco dining. The expansive rear yard includes a fresh new lawn, an adorable potting shed, and a majestic redwood tree. The first floor is completed by a full bathroom and laundry conveniently located directly off the kitchen. The upstairs boasts 6 bedrooms and 3 full bathrooms. The primary bedroom is a tranquil oasis with fairytale views, a spa-like bathroom and two generous walk-in closets. The additional bedrooms are various sizes; one is an en-suite with its own full bathroom, two are well-suited as an office,nursery, meditation room, or artist studio. All have lovely views of greenery and the canopy of trees. Ample storage throughout, including in the partial basement. Excellent public schools: Walter Hays Elementary, Greene Middle, Palo Alto High.
MLS Listing Information
MLS #
ML81959208
MLS Source
MLSListings, Inc.
Interior Features
Bedrooms
Primary Suite/Retreat - 2+, Walk-in Closet
Bathrooms
Double Sinks, Primary - Stall Shower(s), Stall Shower, Updated Bath(s), Primary - Oversized Tub
Kitchen
Countertop - Granite, Hookups - Gas, Island, Pantry
Appliances
Dishwasher, Hood Over Range, Oven - Built-In, Refrigerator, Washer/Dryer
Dining Room
Breakfast Bar, Dining Area in Family Room, Eat in Kitchen, Formal Dining Room
Family Room
Kitchen/Family Room Combo, Separate Family Room
Fireplace
Other
Flooring
Hardwood, Tile
Laundry
Inside
Cooling
Central Forced Air, Multi-Zone
Heating
Central Forced Air - Gas
Exterior Features
Roof
Composition
Foundation
Concrete Perimeter, Crawl Space
Style
Craftsman, English
Parking, School, and Other Information
Garage/Parking
Carport, No Garage, Off-Street Parking, Tandem Parking, Garage: 0 Car(s)
Elementary District
Palo Alto Unified
High School District
Palo Alto Unified
E.V. Hookup
Electric Vehicle Hookup Level 2 (240 volts)
Water
Public
Zoning
R1
Neighborhood: Around This Home
Neighborhood: Local Demographics
Market Trends Charts
550 Kingsley Ave is a Single Family Residence in Palo Alto, CA 94301. This 3,964 square foot property sits on a 10,000 Sq Ft Lot and features 6 bedrooms & 4 full bathrooms. It is currently priced at $7,600,000 and was built in 1910. This address can also be written as 550 Kingsley Ave, Palo Alto, CA 94301.
©2026 MLSListings Inc. All rights reserved. All data, including all measurements and calculations of area, is obtained from various sources and has not been, and will not be, verified by broker or MLS. All information should be independently reviewed and verified for accuracy. Properties may or may not be listed by the office/agent presenting the information. Information provided is for personal, non-commercial use by the viewer and may not be redistributed without explicit authorization from MLSListings Inc.
Presently MLSListings.com displays Active, Contingent, Pending, and Recently Sold listings. Recently Sold listings are properties which were sold within the last three years. After that period listings are no longer displayed in MLSListings.com. Pending listings are properties under contract and no longer available for sale. Contingent listings are properties where there is an accepted offer, and seller may be seeking back-up offers. Active listings are available for sale.
This listing information is up-to-date as of February 01, 2026. For the most current information, please contact Brian Chancellor, (650) 303-5511

