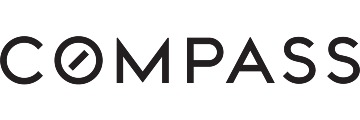14183 Chester Ave, Saratoga, CA 95070
$3,900,000 Mortgage Calculator Sold on May 20, 2024 Single Family Residence
Property Details
About this Property
No open houses.Tranquil estate setting. The country feels yet so close to schools and shopping. Many fruit trees around the property provide an array of colorful blossoms and fruit nearly all year. Orange, lemon, lime, apricot, and peach. Enjoy the sunrise on the low-maintenance Trex decking to the front and sunsets by the pool in the backyard. A delightful ranch home with vaulted ceilings in the master bedroom, entry, 4 bedrooms, family, and living rooms. An island kitchen with both electric and gas cooktop. Kitchen nook plus a formal dining room. Huge living room with lovely fireplace with marble surround and Oak mantel. The separate family room has a dramatic million-dollar view accentuated by the wall of windows and vaulted ceiling. A second fireplace in the family room with a gas starter. 4th ensuite bedroom and sliding door to the backyard. 3-car enlarged garage with built-in shelves and pull-down attic ladder. A newer roof, fresh paint, and double-pane windows make it move-in ready. Surrounded by estate-sized properties, this home has a stately presence on top of a knoll with country views yet blocks from Allendale. Excellent schools, including Marshal Ln Elem! Expansion possibilities, but a great home as it is! Truly a wonderful, quiet location to call home.
MLS Listing Information
MLS #
ML81958910
MLS Source
MLSListings, Inc.
Interior Features
Bathrooms
Primary - Stall Shower(s), Shower and Tub, Tub in Primary Bedroom, Full on Ground Floor, Oversized Tub
Kitchen
220 Volt Outlet, Exhaust Fan, Island, Pantry
Appliances
Cooktop - Electric, Cooktop - Gas, Exhaust Fan, Garbage Disposal, Microwave, Oven - Double
Dining Room
Formal Dining Room
Family Room
Separate Family Room
Fireplace
Gas Starter, Wood Burning
Flooring
Carpet, Other, Tile
Laundry
Inside, In Utility Room
Cooling
Central Forced Air, Other
Heating
Central Forced Air - Gas
Exterior Features
Roof
Composition
Foundation
Concrete Perimeter, Crawl Space
Pool
In Ground
Style
Ranch
Parking, School, and Other Information
Garage/Parking
Attached Garage, Garage: 3 Car(s)
Elementary District
Campbell Union Elementary
High School District
Campbell Union High
Sewer
Public Sewer
Water
Public
Zoning
R140
Neighborhood: Around This Home
Neighborhood: Local Demographics
Market Trends Charts
14183 Chester Ave is a Single Family Residence in Saratoga, CA 95070. This 2,727 square foot property sits on a 0.78 Acres Lot and features 4 bedrooms & 3 full bathrooms. It is currently priced at $3,900,000 and was built in 1976. This address can also be written as 14183 Chester Ave, Saratoga, CA 95070.
©2026 MLSListings Inc. All rights reserved. All data, including all measurements and calculations of area, is obtained from various sources and has not been, and will not be, verified by broker or MLS. All information should be independently reviewed and verified for accuracy. Properties may or may not be listed by the office/agent presenting the information. Information provided is for personal, non-commercial use by the viewer and may not be redistributed without explicit authorization from MLSListings Inc.
Presently MLSListings.com displays Active, Contingent, Pending, and Recently Sold listings. Recently Sold listings are properties which were sold within the last three years. After that period listings are no longer displayed in MLSListings.com. Pending listings are properties under contract and no longer available for sale. Contingent listings are properties where there is an accepted offer, and seller may be seeking back-up offers. Active listings are available for sale.
This listing information is up-to-date as of February 01, 2026. For the most current information, please contact Anita Hunter, (408) 930-1265

