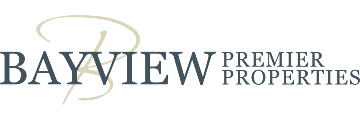2771 Julio Ave, San Jose, CA 95124
$2,200,000 Mortgage Calculator Sold on May 1, 2024 Single Family Residence
Property Details
About this Property
This INVITING and SPACIOUS home, located in the tranquil & desirable Doerr Park neighborhood has been recently extensively remodeled and meticulously maintained by the owner in the last 40 years. It has copper piping, central heating, and it is VERY ENERGY EFFICIENT. The 1ST FLOOR is with OPEN FLOOR PLAN COMBINING LIVING & DINING AREA into a gracious gathering space while seamlessly connecting indoor and outdoor living. It secludes 1 GROUND FLOOR BEDROOM+1 FULL BATH. The house was reinforced and expanded adding a delightful 2nd story in 91. It includes a GREAT FAMILY ROOM with cozy fireplace, GORGEOUS MASTER SUITE with LUXURY BATHROOM & spacious WALK-IN CLOSET, 3 BEDROOMS(one of which is used as an office)+1 BATHROOM custom made. 1st floor features lovely kitchen with quartz countertops, stainless steel appliances, gleaming hardwood floors, bay windows, recessed lights. 2nd floor offers new carpet, ceiling fans, MASTER BATHROOM WITH HEATED TILE FLOOR, STAND-ALONE BATHTUB, DOUBLE SINK vanity, a SKYLIGHT, a view of distant mountains. The park-like backyard - mature bushes, TURF LAWN, PATIO WITH PERGOLA for outdoor entertainment or soothing retreat. Walking distance to public schools and park: Proximity to shopping, dining, freeway, downtown San Jose, Campbell, Willow Glen.
MLS Listing Information
MLS #
ML81957724
MLS Source
MLSListings, Inc.
Interior Features
Bedrooms
Ground Floor Bedroom
Bathrooms
Double Sinks, Primary - Stall Shower(s), Primary - Sunken Tub, Shower over Tub - 1, Skylight, Stall Shower, Tile, Full on Ground Floor
Appliances
Dishwasher, Garbage Disposal, Hood Over Range, Microwave, Oven Range - Gas, Refrigerator
Dining Room
Breakfast Bar, Dining Area in Living Room
Family Room
Separate Family Room
Fireplace
Family Room, Wood Burning
Flooring
Carpet, Hardwood, Tile
Laundry
Inside
Cooling
Ceiling Fan
Heating
Central Forced Air, Radiant Floors
Exterior Features
Roof
Composition
Foundation
Slab
Parking, School, and Other Information
Garage/Parking
Attached Garage, On Street, Garage: 1 Car(s)
Elementary District
Cambrian Elementary
High School District
Campbell Union High
Sewer
Public Sewer
Water
Public
Zoning
R1-8
Neighborhood: Around This Home
Neighborhood: Local Demographics
Market Trends Charts
2771 Julio Ave is a Single Family Residence in San Jose, CA 95124. This 2,648 square foot property sits on a 5,663 Sq Ft Lot and features 5 bedrooms & 3 full bathrooms. It is currently priced at $2,200,000 and was built in 1954. This address can also be written as 2771 Julio Ave, San Jose, CA 95124.
©2026 MLSListings Inc. All rights reserved. All data, including all measurements and calculations of area, is obtained from various sources and has not been, and will not be, verified by broker or MLS. All information should be independently reviewed and verified for accuracy. Properties may or may not be listed by the office/agent presenting the information. Information provided is for personal, non-commercial use by the viewer and may not be redistributed without explicit authorization from MLSListings Inc.
Presently MLSListings.com displays Active, Contingent, Pending, and Recently Sold listings. Recently Sold listings are properties which were sold within the last three years. After that period listings are no longer displayed in MLSListings.com. Pending listings are properties under contract and no longer available for sale. Contingent listings are properties where there is an accepted offer, and seller may be seeking back-up offers. Active listings are available for sale.
This listing information is up-to-date as of February 01, 2026. For the most current information, please contact Neli Boytcheva, (408) 772-7874

