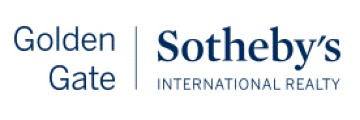17711 Bruce Ave, Monte Sereno, CA 95030
$4,500,000 Mortgage Calculator Sold on Apr 22, 2024 Single Family Residence
Property Details
About this Property
Beautiful shingle-sided Monte Sereno craftsman! Custom built just 20 years ago, enjoy relaxed & welcoming ambience. Designed by acclaimed LG architect, Gary Schloh, brought to life by Pacific Builders in 2004. Superior quality, timeless charm & open/functional floor plan w/ generous living spaces & volume ceilings. Lg pic windows trimmed in Douglas fir, solid stained wood interior doors & lovely Australian karri wood flrs. Welcoming front porch to greet friends opens to spacious living rm w/ gas fireplace & adjacent dining room has custom built-in buffet. Gourmet kitchen is ready for culinary enthusiast & enjoys lg center island w/ sink, prof grade appliances, subzero refrig. Folding french doors open to rear covered porch & yard for indoor/outdoor living experience. Main floor guest bdrm & full bath. Primary suite w/private balcony, vaulted ceiling. Spa inspired bath-dual vanity, make-up vanity, soaking tub/sep shower. 2 more bdrms share updated hall bath + updated laundry rm. Rear yard w/ lg deck & Connecticut blue stone pavers. Composed granite path artfully lines perimeter & several citrus trees. Premier location, an exceptional opportunity to enjoy all LG has to offer plus, stroll Vasona or Daves elem school & easy access to Hwy 17 & 85. Top rated LG Schools!
MLS Listing Information
MLS #
ML81957594
MLS Source
MLSListings, Inc.
Interior Features
Bedrooms
Ground Floor Bedroom, Primary Suite/Retreat, Walk-in Closet
Bathrooms
Double Sinks, Primary - Stall Shower(s), Primary - Tub w/ Jets, Skylight, Stall Shower - 2+, Stone, Tile, Updated Bath(s), Full on Ground Floor
Kitchen
Countertop - Granite, Exhaust Fan, Island with Sink
Appliances
Cooktop - Gas, Dishwasher, Exhaust Fan, Garbage Disposal, Microwave, Oven - Double, Refrigerator, Wine Refrigerator, Washer/Dryer
Dining Room
Breakfast Bar, Dining Area, Dining Area in Living Room
Family Room
Separate Family Room
Fireplace
Gas Burning, Gas Log, Gas Starter, Living Room
Flooring
Carpet, Hardwood, Stone, Tile
Laundry
Upper Floor, In Utility Room
Cooling
Ceiling Fan, Central Forced Air, Multi-Zone
Heating
Central Forced Air - Gas
Exterior Features
Roof
Composition
Foundation
Concrete Perimeter
Style
Craftsman
Parking, School, and Other Information
Garage/Parking
Attached Garage, Garage: 2 Car(s)
Elementary District
Los Gatos Union Elementary
High School District
Los Gatos-Saratoga Joint Union High
Sewer
Public Sewer
Water
Public
Zoning
R18
Neighborhood: Around This Home
Neighborhood: Local Demographics
Market Trends Charts
17711 Bruce Ave is a Single Family Residence in Monte Sereno, CA 95030. This 2,639 square foot property sits on a 7,405 Sq Ft Lot and features 4 bedrooms & 3 full bathrooms. It is currently priced at $4,500,000 and was built in 2005. This address can also be written as 17711 Bruce Ave, Monte Sereno, CA 95030.
©2026 MLSListings Inc. All rights reserved. All data, including all measurements and calculations of area, is obtained from various sources and has not been, and will not be, verified by broker or MLS. All information should be independently reviewed and verified for accuracy. Properties may or may not be listed by the office/agent presenting the information. Information provided is for personal, non-commercial use by the viewer and may not be redistributed without explicit authorization from MLSListings Inc.
Presently MLSListings.com displays Active, Contingent, Pending, and Recently Sold listings. Recently Sold listings are properties which were sold within the last three years. After that period listings are no longer displayed in MLSListings.com. Pending listings are properties under contract and no longer available for sale. Contingent listings are properties where there is an accepted offer, and seller may be seeking back-up offers. Active listings are available for sale.
This listing information is up-to-date as of February 01, 2026. For the most current information, please contact Amy A. McCafferty, (408) 387-3227

