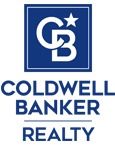2 Summit Ct, Redwood City, CA 94062
$2,550,000 Mortgage Calculator Sold on Apr 17, 2024 Single Family Residence
Property Details
About this Property
Welcome to your serene escape in Emerald Hills! Nestled on a cul-de-sac, this home offers tranquility for diverse lifestyles. Beautiful front garden is a prelude to the complete remodel with modern amenities and thoughtful design throughout. Featuring; formal entry, cozy living room, wood-burning fireplace, built-in bookshelves, and an open dining and kitchen design complemented by handsome cabinetry w/glass curio display, stainless-steel appliances, marble countertops, pendant and recessed lighting, skylights, and a natural wood breakfast bar is ideal for hosting gatherings. Additionally, enjoy the convenience of a full laundry room and half bath. Retreat to the family room with French doors overlooking your backyard. Two bedrooms downstairs offer flexibility, while the upstairs primary bedroom suite provides privacy, complete with a reading alcove and a luxurious bathroom featuring a walk-in double-headed shower stall. Venture outside to your stunning backyard oasis retreat, featuring a lovely Ipe hardwood deck and breathtaking views of the western Santa Cruz mountain range and Edgewood Park an ideal setting for outdoor entertaining. Located near the lower Emerald Lake and Bonfare Center, w/convenient access to local eateries. Convenient access to Edgewood Road and Highway 280.
MLS Listing Information
MLS #
ML81957212
MLS Source
MLSListings, Inc.
Interior Features
Bedrooms
Ground Floor Bedroom, Primary Suite/Retreat, Walk-in Closet, More than One Bedroom on Ground Floor
Bathrooms
Double Sinks, Granite, Marble, Primary - Stall Shower(s), Shower over Tub - 1, Skylight, Tile, Full on Ground Floor, Half on Ground Floor, Oversized Tub
Kitchen
220 Volt Outlet, Countertop - Marble, Dual Fuel, Exhaust Fan, Hookups - Gas, Island with Sink, Other, Pantry, Skylight(s)
Appliances
Dishwasher, Exhaust Fan, Garbage Disposal, Hood Over Range, Microwave, Other, Oven Range - Built-In, Gas, Refrigerator, Washer/Dryer
Dining Room
Breakfast Bar, Dining Area, Dining Bar, Formal Dining Room, Other
Family Room
Separate Family Room
Fireplace
Living Room, Wood Burning
Flooring
Carpet, Hardwood, Other, Stone, Tile
Laundry
Other, Tub / Sink, Inside, In Utility Room
Cooling
Central Forced Air
Heating
Central Forced Air - Gas, Fireplace
Exterior Features
Roof
Composition
Foundation
Combination, Concrete Perimeter, Other, Crawl Space, Concrete Perimeter and Slab
Style
Country English, Custom, Other, Traditional
Parking, School, and Other Information
Garage/Parking
Attached Garage, Gate/Door Opener, Off-Street Parking, On Street, Other, Room for Oversized Vehicle, Garage: 1 Car(s)
Elementary District
Redwood City Elementary
High School District
Sequoia Union High
Sewer
Public Sewer
Water
Other
Zoning
R10006
Neighborhood: Around This Home
Neighborhood: Local Demographics
Market Trends Charts
2 Summit Ct is a Single Family Residence in Redwood City, CA 94062. This 2,057 square foot property sits on a 6,000 Sq Ft Lot and features 3 bedrooms & 2 full and 1 partial bathrooms. It is currently priced at $2,550,000 and was built in 1948. This address can also be written as 2 Summit Ct, Redwood City, CA 94062.
©2026 MLSListings Inc. All rights reserved. All data, including all measurements and calculations of area, is obtained from various sources and has not been, and will not be, verified by broker or MLS. All information should be independently reviewed and verified for accuracy. Properties may or may not be listed by the office/agent presenting the information. Information provided is for personal, non-commercial use by the viewer and may not be redistributed without explicit authorization from MLSListings Inc.
Presently MLSListings.com displays Active, Contingent, Pending, and Recently Sold listings. Recently Sold listings are properties which were sold within the last three years. After that period listings are no longer displayed in MLSListings.com. Pending listings are properties under contract and no longer available for sale. Contingent listings are properties where there is an accepted offer, and seller may be seeking back-up offers. Active listings are available for sale.
This listing information is up-to-date as of February 01, 2026. For the most current information, please contact Douglas Andrew Gonzalez, (650) 465-8930

