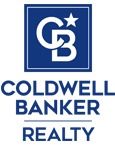275 Woodside Dr., Woodside, CA 94062
$4,600,000 Mortgage Calculator Sold on Apr 15, 2024 Single Family Residence
Property Details
About this Property
Nestled on 1.1 acres of tranquility in the exclusive enclave of Woodside, this exquisite residence promises a lifestyle of both convenience and serenity. A haven for those seeking the epitome of refinement, this home boasts a remodeled chef's kitchen adorned with ample cabinetry, top stainless appliances and honed quartzite counters. The heart of the home lies in the open kitchen-family great room with its vaulted ceiling, counter seating and breakfast nook. Three fireplaces, hardwood flooring and large windows throughout provide a light and airy ambiance of unparalleled comfort. The primary suite, with large walk-in closet and updated bath with dual sinks, is a private retreat with a sunny patio. Formal living and dining rooms present space for entertaining while the lower level bonus room provides versatile opportunities for a rec room, home office, gym or artist studio. Beyond the interior, the property offers multiple entertaining patios, lush lawn, mature trees, fruit tree orchard and backs to Menlo Country Club, ensuring a buffer of privacy. Ideal for the auto enthusiast, there is covered parking for 6 vehicles in the 3-car garage & carports. This residence transcends the ordinary, inviting discerning individuals to experience a life of unparalleled splendor in Woodside.
MLS Listing Information
MLS #
ML81957056
MLS Source
MLSListings, Inc.
Interior Features
Bedrooms
Ground Floor Bedroom, Primary Suite/Retreat, Walk-in Closet, Primary Bedroom on Ground Floor, More than One Bedroom on Ground Floor
Bathrooms
Double Sinks, Primary - Stall Shower(s), Shower over Tub - 1, Skylight, Stall Shower, Tile, Updated Bath(s), Full on Ground Floor, Half on Ground Floor
Kitchen
Countertop - Stone
Appliances
Dishwasher, Garbage Disposal, Hood Over Range, Oven - Built-In, Oven Range - Built-In, Gas, Refrigerator, Wine Refrigerator
Dining Room
Breakfast Bar, Breakfast Nook, Dining Area in Family Room, Eat in Kitchen, Formal Dining Room, Skylight(s)
Family Room
Kitchen/Family Room Combo, Separate Family Room
Fireplace
Family Room, Living Room, Primary Bedroom
Flooring
Hardwood, Tile
Laundry
Inside, In Utility Room
Cooling
Central Forced Air
Heating
Central Forced Air - Gas
Exterior Features
Roof
Composition
Foundation
Concrete Perimeter
Style
Ranch, Traditional
Parking, School, and Other Information
Garage/Parking
Carport, Covered Parking, Detached, Electric Gate, Enclosed, Gate/Door Opener, Guest / Visitor Parking, Off-Street Parking, Room for Oversized Vehicle, Garage: 3 Car(s)
Elementary District
Redwood City Elementary
High School District
Sequoia Union High
Sewer
Septic Tank
Water
Public
HOA Fee
$275
HOA Fee Frequency
Annually
Zoning
R1001A
Contact Information
Listing Agent
Billy McNair
Coldwell Banker Realty
License #: 01343603
Phone: (650) 862-3266
Co-Listing Agent
Tim Kerns
Coldwell Banker Realty
License #: 01800770
Phone: (650) 430-4052
Neighborhood: Around This Home
Neighborhood: Local Demographics
Market Trends Charts
275 Woodside Dr. is a Single Family Residence in Woodside, CA 94062. This 3,830 square foot property sits on a 1.09 Acres Lot and features 3 bedrooms & 3 full and 1 partial bathrooms. It is currently priced at $4,600,000 and was built in 1948. This address can also be written as 275 Woodside Dr., Woodside, CA 94062.
©2026 MLSListings Inc. All rights reserved. All data, including all measurements and calculations of area, is obtained from various sources and has not been, and will not be, verified by broker or MLS. All information should be independently reviewed and verified for accuracy. Properties may or may not be listed by the office/agent presenting the information. Information provided is for personal, non-commercial use by the viewer and may not be redistributed without explicit authorization from MLSListings Inc.
Presently MLSListings.com displays Active, Contingent, Pending, and Recently Sold listings. Recently Sold listings are properties which were sold within the last three years. After that period listings are no longer displayed in MLSListings.com. Pending listings are properties under contract and no longer available for sale. Contingent listings are properties where there is an accepted offer, and seller may be seeking back-up offers. Active listings are available for sale.
This listing information is up-to-date as of February 01, 2026. For the most current information, please contact Billy McNair, (650) 862-3266

