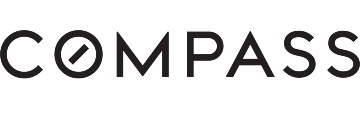Property Details
About this Property
Welcome to 111 Dunfirth Dr. located in the exclusive gated community in Stonebrae, a golf course community. This stunning home boasts valuable high-end upgrades and offers modern 5 bedrooms, 4.5 bathrooms, 3,946 s.f and 3-car garage. A great specious floor plan offers an elegant foyer, living room, great room and dual master suites. Spacious master bedroom for additional an seating area with your own private deck to enjoy your quiet time, reading a book, sipping wine or your morning coffee. The spacious chefs gourmet kitchen offers beautiful solid wood cabinets, stainless-steel top-tier appliances, two ovens, quartz countertops, a walk-in pantry, a highly functional island with breakfast bar, perfect for culinary enthusiasts. BBQ, greenery, garden-beds, flowers and a patio highlight the landscape yards and Immerse yourself in a peaceful retreat with all of the conveniences of urban living. In Stonebrae you will enjoy access to a host of amenities Including a community pool, clubhouse, fitness center. Experience the ultimate country club living with luxury comfort with easy access to highway 92 (San Mateo bridge), 580, 880. Don't miss the opportunity to make this exceptional residence your own.
MLS Listing Information
MLS #
ML81955937
MLS Source
MLSListings, Inc.
Interior Features
Bedrooms
Ground Floor Bedroom, Primary Suite/Retreat, Walk-in Closet, More than One Bedroom on Ground Floor
Bathrooms
Double Sinks, Primary - Stall Shower(s), Primary - Sunken Tub
Kitchen
Exhaust Fan, Island, Island with Sink, Pantry
Appliances
Cooktop - Gas, Dishwasher, Exhaust Fan, Oven - Built-In, Oven Range - Gas, Refrigerator, Washer/Dryer
Dining Room
Dining Area in Living Room
Family Room
Separate Family Room
Fireplace
Living Room, Outside
Flooring
Carpet, Hardwood, Laminate, Wood
Cooling
Ceiling Fan, Central Forced Air
Heating
Central Forced Air - Gas, Fireplace
Exterior Features
Roof
Tile
Foundation
Concrete Perimeter and Slab
Pool
Community Facility
Parking, School, and Other Information
Garage/Parking
Attached Garage, Off-Site Parking, On Street, Garage: 3 Car(s)
Elementary District
Hayward Unified
High School District
Hayward Unified
HOA Fee
$220
Zoning
null
Neighborhood: Around This Home
Neighborhood: Local Demographics
Market Trends Charts
111 Dunfirth Dr is a Single Family Residence in Hayward, CA 94542. This 3,965 square foot property sits on a 7,639 Sq Ft Lot and features 5 bedrooms & 4 full and 1 partial bathrooms. It is currently priced at $2,200,000 and was built in 2018. This address can also be written as 111 Dunfirth Dr, Hayward, CA 94542.
©2026 MLSListings Inc. All rights reserved. All data, including all measurements and calculations of area, is obtained from various sources and has not been, and will not be, verified by broker or MLS. All information should be independently reviewed and verified for accuracy. Properties may or may not be listed by the office/agent presenting the information. Information provided is for personal, non-commercial use by the viewer and may not be redistributed without explicit authorization from MLSListings Inc.
Presently MLSListings.com displays Active, Contingent, Pending, and Recently Sold listings. Recently Sold listings are properties which were sold within the last three years. After that period listings are no longer displayed in MLSListings.com. Pending listings are properties under contract and no longer available for sale. Contingent listings are properties where there is an accepted offer, and seller may be seeking back-up offers. Active listings are available for sale.
This listing information is up-to-date as of February 01, 2026. For the most current information, please contact Lily Hsu, (650) 823-9189

