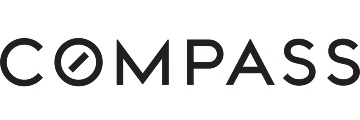834 Hanover Ave, Sunnyvale, CA 94087
$3,600,000 Mortgage Calculator Sold on Mar 1, 2024 Single Family Residence
Property Details
About this Property
Beautifully maintained updated expanded 5 BR or 4 BR+office w/ many features for easy, comfortable, modern living. Friendly neighbors. Vaulted entry w/ clear story windows/skylights. 3 BR/2 bth w/ hrdwd floors d'stairs Bay windows Rear BR suite bth w/ wide doors for wheelchair French door access to patio Primary BR upstairs/spacious walk-in closet Custom stained glass window. Primary bth w/ dbl sinks/travertine tile/shower w/ skylight & extra-large tub Upstairs office/split desks Bonus space-play/reading area Kitchen/FR w/ custom maple cabinets & Corian countertops, island w/ gas range, Frpl, sliding glass door to patio DR w/ terracotta tile floor/French doors to patio Utility rm. Linen closet w/ Cat 5 cable, cable modem Bay Alarm (wired/wireless) windows, doors, motion detector. Sunpower solar w/ wifi monitor. high cap heat pump. 2 gas furnaces. AC upstairs only. Flagstone back patio w/ redwood trellis/maple/olive/dogwood. Fire pit, 7 person hot tub. 2car garage w/ workbench/shelves, utility sink Hunter Douglas shades. top/bottom opening/closing in primary BR Fire sprklrs throughout Convenient to Cumberland Elem School d'town Sunnyvale Murphy Street Sat Farmers Market commercial & office complexes shopping/dining Las Palmas Park (tennis/pickleball)playgrounds/ballfields/dog park
MLS Listing Information
MLS #
ML81953752
MLS Source
MLSListings, Inc.
Interior Features
Bedrooms
Ground Floor Bedroom, Primary Suite/Retreat, Walk-in Closet, More than One Bedroom on Ground Floor
Bathrooms
Double Sinks, Primary - Tub w/ Jets, Shower over Tub - 1, Full on Ground Floor, Primary - Oversized Tub
Kitchen
Countertop - Solid Surface / Corian, Island with Sink
Appliances
Microwave, Oven - Electric, Oven - Gas, Oven Range - Built-In, Gas, Washer/Dryer
Dining Room
Breakfast Bar, Dining Area in Family Room, Formal Dining Room, Sunken Dining Area
Family Room
Kitchen/Family Room Combo
Fireplace
Family Room, Gas Burning
Flooring
Carpet, Hardwood, Tile, Travertine
Laundry
In Utility Room
Cooling
Central Forced Air
Heating
Central Forced Air - Gas, Heat Pump, Heating - 2+ Zones, Solar
Exterior Features
Roof
Composition, Shingle
Foundation
Concrete Perimeter
Style
Traditional
Parking, School, and Other Information
Garage/Parking
Attached Garage, Off-Street Parking, Garage: 2 Car(s)
Elementary District
Sunnyvale
High School District
Fremont Union High
Sewer
Public Sewer
Water
Public
Zoning
R0
Neighborhood: Around This Home
Neighborhood: Local Demographics
Market Trends Charts
834 Hanover Ave is a Single Family Residence in Sunnyvale, CA 94087. This 3,261 square foot property sits on a 6,970 Sq Ft Lot and features 5 bedrooms & 3 full bathrooms. It is currently priced at $3,600,000 and was built in 1962. This address can also be written as 834 Hanover Ave, Sunnyvale, CA 94087.
©2026 MLSListings Inc. All rights reserved. All data, including all measurements and calculations of area, is obtained from various sources and has not been, and will not be, verified by broker or MLS. All information should be independently reviewed and verified for accuracy. Properties may or may not be listed by the office/agent presenting the information. Information provided is for personal, non-commercial use by the viewer and may not be redistributed without explicit authorization from MLSListings Inc.
Presently MLSListings.com displays Active, Contingent, Pending, and Recently Sold listings. Recently Sold listings are properties which were sold within the last three years. After that period listings are no longer displayed in MLSListings.com. Pending listings are properties under contract and no longer available for sale. Contingent listings are properties where there is an accepted offer, and seller may be seeking back-up offers. Active listings are available for sale.
This listing information is up-to-date as of February 01, 2026. For the most current information, please contact The reSolve Group, (650) 465-1651

