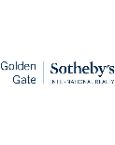186 Montalvo Rd, Redwood City, CA 94062
$3,300,000 Mortgage Calculator Sold on Mar 12, 2024 Single Family Residence
Property Details
About this Property
Welcome to your private 3-bed, 3-bath paradise in Palomar Park, spanning 2,770 sq. ft. on a 39,600 sq. ft. lot with breathtaking canyon and Santa Cruz mountain views. Indulge your culinary senses in the dream kitchen with granite countertops, a garden window, and top-of-the-line Thermador stainless steel appliances. The primary en suite is a sanctuary featuring a walk-in closet, private deck, and a spa-like bathroom with a Neptune Air bathtub and steamcore shower. Venture downstairs to discover a flex room with a remodeled kitchenette, bathroom, and new wood floors, offering versatile living spaces and a separate entrance. Outside, your oasis unfolds with a slate patio, lush lawn, and an upper deck that extends around the home, creating an open-air retreat where you can soak in the beauty of your surroundings. Eco-friendly living is seamlessly integrated with solar panels, a tankless hot water heater, and a fully owned battery backup. The 2-car garage, storage cabinets, and epoxy floors add the final touch of convenience. Situated for easy access to Hwy 280 & 101, this home invites you to explore nearby Edgewood and Eaton Parks' hiking trails. Experience the invigorating blend of modern luxury and natural beautyyour Palomar Park retreat awaits!
MLS Listing Information
MLS #
ML81953745
MLS Source
MLSListings, Inc.
Interior Features
Bedrooms
Ground Floor Bedroom, Primary Suite/Retreat, Walk-in Closet, More than One Primary Bedroom on Ground Floor
Bathrooms
Bidet, Double Sinks, Primary - Stall Shower(s), Primary - Tub w/ Jets, Solid Surface, Stall Shower - 2+, Steam Shower, Tub in Primary Bedroom, Updated Bath(s), Primary - Oversized Tub
Kitchen
220 Volt Outlet, Countertop - Granite, Exhaust Fan, Island
Appliances
Cooktop - Gas, Dishwasher, Exhaust Fan, Freezer, Hood Over Range, Ice Maker, Microwave, Oven - Electric, Oven - Self Cleaning, Refrigerator, Dryer, Washer
Dining Room
Breakfast Bar, Breakfast Nook, Dining Area, Eat in Kitchen
Family Room
Kitchen/Family Room Combo, Separate Family Room
Fireplace
Gas Burning, Gas Starter
Flooring
Carpet, Tile, Travertine, Wood
Laundry
Inside
Cooling
Multi-Zone
Heating
Central Forced Air - Gas, Electric, Fireplace, Heat Pump, Heating - 2+ Zones, Individual Room Controls, Solar, Solar with Backup
Exterior Features
Roof
Shingle
Foundation
Raised, Crawl Space, Concrete Perimeter and Slab
Style
Ranch
Parking, School, and Other Information
Garage/Parking
Attached Garage, Gate/Door Opener, Off-Street Parking, Parking Area, Garage: 2 Car(s)
Elementary District
Redwood City Elementary
High School District
Sequoia Union High
Sewer
Septic Tank
E.V. Hookup
Electric Vehicle Hookup Level 1 (120 volts)
Water
Public
Zoning
R10025
Neighborhood: Around This Home
Neighborhood: Local Demographics
Market Trends Charts
186 Montalvo Rd is a Single Family Residence in Redwood City, CA 94062. This 2,770 square foot property sits on a 0.909 Acres Lot and features 3 bedrooms & 3 full bathrooms. It is currently priced at $3,300,000 and was built in 1957. This address can also be written as 186 Montalvo Rd, Redwood City, CA 94062.
©2026 MLSListings Inc. All rights reserved. All data, including all measurements and calculations of area, is obtained from various sources and has not been, and will not be, verified by broker or MLS. All information should be independently reviewed and verified for accuracy. Properties may or may not be listed by the office/agent presenting the information. Information provided is for personal, non-commercial use by the viewer and may not be redistributed without explicit authorization from MLSListings Inc.
Presently MLSListings.com displays Active, Contingent, Pending, and Recently Sold listings. Recently Sold listings are properties which were sold within the last three years. After that period listings are no longer displayed in MLSListings.com. Pending listings are properties under contract and no longer available for sale. Contingent listings are properties where there is an accepted offer, and seller may be seeking back-up offers. Active listings are available for sale.
This listing information is up-to-date as of February 01, 2026. For the most current information, please contact Team Bedbury, (650) 740-4494

