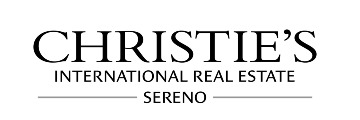1627 Mulberry Ln, San Jose, CA 95125
$3,550,000 Mortgage Calculator Sold on Jun 26, 2024 Single Family Residence
Property Details
About this Property
Absolute designer perfection exemplifies this home on Willow Glen's most prestigious street. A complete home renovation, by esteemed builder Mehus Construction, has transformed this home into a luxurious haven with everything needed for today's style of living. Shiplap-covered walls, exposed beam ceilings, perfectly selected lighting and fixtures, and custom-made cabinetry that marries beauty with functionality. The entire palette exudes subtlety and warmth, glass doors open at every turn to the private front courtyard or the inviting rear gardens, and numerous skylights amplify the natural illumination. The home offers 4 bedrooms and 3 baths on a single level encompassing an impressive 3,080 square feet. Two of the bedrooms have been thoroughly customized to accommodate remote office work, while the oversized and finished 4-car tandem garage stands ready for a car collector or for additional space for play or recreation. This property, set on almost one-quarter acre, also benefits from its proximity to excellent schools, including acclaimed Booksin Elementary, St. Christopher Elementary, Presentation High, Willow Glen Middle, Willow Glen High and is conveniently located just one mile from downtown Lincoln Avenue.
MLS Listing Information
MLS #
ML81952906
MLS Source
MLSListings, Inc.
Interior Features
Bathrooms
Double Sinks, Granite, Marble, Shower over Tub - 1, Skylight, Stall Shower, Steam Shower, Tub, Updated Bath(s)
Kitchen
220 Volt Outlet, Countertop - Stone, Exhaust Fan, Island, Pantry, Skylight(s)
Appliances
Cooktop - Gas, Exhaust Fan, Garbage Disposal, Microwave, Other, Oven - Built-In, Oven - Double, Oven - Electric, Refrigerator, Wine Refrigerator, Dryer, Washer, Water Softener
Dining Room
Eat in Kitchen, Formal Dining Room, Other, Skylight(s)
Family Room
Separate Family Room
Fireplace
Gas Burning, Gas Starter, Other
Flooring
Carpet, Granite, Hardwood, Marble, Other, Tile
Laundry
Other, Tub / Sink
Cooling
Ceiling Fan, Central Forced Air, Multi-Zone
Heating
Central Forced Air, Forced Air, Gas, Other, Radiant Floors
Exterior Features
Roof
Other, Shake
Foundation
Other, Concrete Perimeter and Slab
Style
Ranch, Traditional
Parking, School, and Other Information
Garage/Parking
Attached Garage, Gate/Door Opener, Other, Garage: 4 Car(s)
Elementary District
San Jose Unified
High School District
San Jose Unified
Sewer
Other, Public Sewer
Water
Other, Public
Zoning
R1
Neighborhood: Around This Home
Neighborhood: Local Demographics
Market Trends Charts
1627 Mulberry Ln is a Single Family Residence in San Jose, CA 95125. This 3,107 square foot property sits on a 0.25 Acres Lot and features 4 bedrooms & 3 full bathrooms. It is currently priced at $3,550,000 and was built in 1955. This address can also be written as 1627 Mulberry Ln, San Jose, CA 95125.
©2026 MLSListings Inc. All rights reserved. All data, including all measurements and calculations of area, is obtained from various sources and has not been, and will not be, verified by broker or MLS. All information should be independently reviewed and verified for accuracy. Properties may or may not be listed by the office/agent presenting the information. Information provided is for personal, non-commercial use by the viewer and may not be redistributed without explicit authorization from MLSListings Inc.
Presently MLSListings.com displays Active, Contingent, Pending, and Recently Sold listings. Recently Sold listings are properties which were sold within the last three years. After that period listings are no longer displayed in MLSListings.com. Pending listings are properties under contract and no longer available for sale. Contingent listings are properties where there is an accepted offer, and seller may be seeking back-up offers. Active listings are available for sale.
This listing information is up-to-date as of February 01, 2026. For the most current information, please contact Edward Graziani, (408) 828-1579

