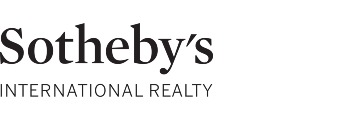4138 El Bosque Dr, Pebble Beach, CA 93953
$3,195,000 Mortgage Calculator Active Single Family Residence
Property Details
About this Property
Best priced home in Pebble Beach Forest and conveniently close to HWY 1. Spanning approximately 4400 square feet, it combines spaciousness with sophisticated design. The heart of the home is a grand living room, boasting a cozy fireplace and an elegant wet bar, opening onto a patio tailor-made for relaxation and entertainment. This seamless flow continues into a formal dining area and a breathtaking open kitchen, complete with a large island, an extra sink, and a casual dining space, also providing access to the inviting patio.This stunning property features four expansive primary suites, each with generous closet space. The upstairs suite is a haven of tranquility, offering a second fireplace, dual walk-in closets. The main floor houses two suites, alongside a convenient half bath for guests. Additionally, a versatile bedroom at the garage level includes a full bath, kitchenette, and its own entrance, perfect for use as an in-law suite or additional income source. Partially, renovated to enhance its charm and classic appeal, the home features sleek flooring throughout, elevating its elegance and style. This Pebble Beach Forest residence is not just a house, but a lifestyle offering, perfect for those seeking a blend of luxury, comfort, and natural beauty.
MLS Listing Information
MLS #
ML81952692
MLS Source
MLSListings, Inc.
Days on Site
329
Interior Features
Bedrooms
Primary Suite/Retreat - 2+, Walk-in Closet, Primary Bedroom on Ground Floor, More than One Primary Bedroom
Bathrooms
Double Sinks, Granite, Marble, Primary - Stall Shower(s), Stall Shower - 2+, Stone, Updated Bath(s), Full on Ground Floor, Primary - Oversized Tub
Kitchen
Island with Sink, Pantry
Appliances
Oven - Built-In, Oven - Electric, Oven - Self Cleaning, Refrigerator
Dining Room
Breakfast Room, Dining Area in Family Room, Eat in Kitchen, Formal Dining Room
Family Room
Kitchen/Family Room Combo
Fireplace
Gas Starter, Living Room, Primary Bedroom, Wood Burning
Flooring
Hardwood, Stone, Wood
Laundry
Tub / Sink, Inside
Cooling
Ceiling Fan
Heating
Central Forced Air
Exterior Features
Roof
Composition, Shingle
Foundation
Other
Parking, School, and Other Information
Garage/Parking
Attached Garage, Garage: 2 Car(s)
Elementary District
Monterey Peninsula Unified
High School District
Monterey Peninsula Unified
Sewer
Public Sewer
Water
Public
Zoning
R-1
Neighborhood: Around This Home
Neighborhood: Local Demographics
Market Trends Charts
Nearby Homes for Sale
4138 El Bosque Dr is a Single Family Residence in Pebble Beach, CA 93953. This 4,464 square foot property sits on a 0.27 Acres Lot and features 4 bedrooms & 4 full and 1 partial bathrooms. It is currently priced at $3,195,000 and was built in 1984. This address can also be written as 4138 El Bosque Dr, Pebble Beach, CA 93953.
©2024 MLSListings Inc. All rights reserved. All data, including all measurements and calculations of area, is obtained from various sources and has not been, and will not be, verified by broker or MLS. All information should be independently reviewed and verified for accuracy. Properties may or may not be listed by the office/agent presenting the information. Information provided is for personal, non-commercial use by the viewer and may not be redistributed without explicit authorization from MLSListings Inc.
Presently MLSListings.com displays Active, Contingent, Pending, and Recently Sold listings. Recently Sold listings are properties which were sold within the last three years. After that period listings are no longer displayed in MLSListings.com. Pending listings are properties under contract and no longer available for sale. Contingent listings are properties where there is an accepted offer, and seller may be seeking back-up offers. Active listings are available for sale.
This listing information is up-to-date as of November 01, 2024. For the most current information, please contact Young Seon Myong, (831) 238-4075













































