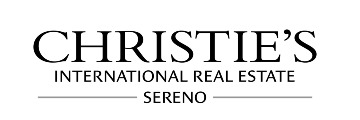961 Regent Dr, Los Altos, CA 94024
$5,100,180 Mortgage Calculator Sold on Feb 29, 2024 Single Family Residence
Property Details
About this Property
Welcome to your dream home in the sought-after Highlands! Elegant & spacious 2-story home offers a lifestyle of both comfort & sophistication, built only 15 years ago. Flexible floor plan allows for either a formal dining room OR 1st floor bed/full bath suite with minor modifications...currently 4-beds, 3-full baths. Lower level has formal living room with fireplace. Expansive great room adjacent to a spacious kitchen designed for the culinary enthusiast ready for memory-making gatherings. High-end appliances, ample cabinetry, abundant workspace, casual dining, breakfast bar...all to unleash your culinary creativity. 2-car attached garage, indoor laundry room with sink. 2nd-floor features views from each room. Bright & airy, the very spacious primary suite has 2 walk-in closets! Good-sized bedrooms with closet organizers for ultimate organization. The backyard landscape features new luscious sod, 2 patios for dining in your private oasis. This flowing floor plan offers A/C, dual-pane windows, excellent storage throughout & ample parking space. Acclaimed Cupertino schools include close & easy access to Montclaire Elementary, tennis courts and the park. Cupertino Middle and Homestead High. Easy access to Hwy 280, 85, 237, Foothill. Near St. Simons, Pinewood, Rancho San Antonio.
MLS Listing Information
MLS #
ML81952302
MLS Source
MLSListings, Inc.
Interior Features
Bedrooms
Walk-in Closet
Bathrooms
Double Sinks, Granite, Primary - Stall Shower(s), Stall Shower, Tile
Kitchen
Countertop - Granite, Island with Sink, Pantry
Appliances
Cooktop - Gas, Dishwasher, Garbage Disposal, Hood Over Range, Microwave, Oven - Double, Refrigerator, Dryer, Washer/Dryer, Water Softener, Warming Drawer
Dining Room
Breakfast Nook, Dining Area, Dining Area in Living Room, Eat in Kitchen, Formal Dining Room
Family Room
Kitchen/Family Room Combo
Fireplace
Wood Burning
Flooring
Carpet, Tile
Laundry
Tub / Sink
Cooling
Central Forced Air
Heating
Central Forced Air, Fireplace
Exterior Features
Roof
Composition
Foundation
Concrete Perimeter, Crawl Space
Style
Custom
Parking, School, and Other Information
Garage/Parking
Attached Garage, On Street, Garage: 1 Car(s)
Elementary District
Cupertino Union
High School District
Fremont Union High
Sewer
Public Sewer
Water
Public
Zoning
R110
Contact Information
Listing Agent
Michael Sutton
Christie's International Real Estate Sereno
License #: 01916467
Phone: (650) 799-2253
Co-Listing Agent
Shelly Potvin
Christie's International Real Estate Sereno
License #: 01236885
Phone: (650) 303-7501
Neighborhood: Around This Home
Neighborhood: Local Demographics
Market Trends Charts
961 Regent Dr is a Single Family Residence in Los Altos, CA 94024. This 3,401 square foot property sits on a 0.26 Acres Lot and features 4 bedrooms & 3 full bathrooms. It is currently priced at $5,100,180 and was built in 2009. This address can also be written as 961 Regent Dr, Los Altos, CA 94024.
©2026 MLSListings Inc. All rights reserved. All data, including all measurements and calculations of area, is obtained from various sources and has not been, and will not be, verified by broker or MLS. All information should be independently reviewed and verified for accuracy. Properties may or may not be listed by the office/agent presenting the information. Information provided is for personal, non-commercial use by the viewer and may not be redistributed without explicit authorization from MLSListings Inc.
Presently MLSListings.com displays Active, Contingent, Pending, and Recently Sold listings. Recently Sold listings are properties which were sold within the last three years. After that period listings are no longer displayed in MLSListings.com. Pending listings are properties under contract and no longer available for sale. Contingent listings are properties where there is an accepted offer, and seller may be seeking back-up offers. Active listings are available for sale.
This listing information is up-to-date as of February 01, 2026. For the most current information, please contact Michael Sutton, (650) 799-2253

