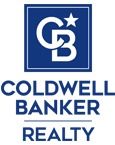2060 Gordon Ave, Menlo Park, CA 94025
$3,000,000 Mortgage Calculator Sold on Feb 22, 2024 Single Family Residence
Property Details
About this Property
photos, 3-D Matterport & internet marketing have been removed per new owner's request. Urban lifestyle in a fun vibe setting | friendly neighborhood with daily conveniences at your finger tips | Originally custom built as a 4-bedroom, 3-bathroom in 1994 | further reimagined and tastefully remodeled | current configuration is 3 bedrooms, 3 bathrooms and a loft study (can easily convert back to 4bd/3ba + loft study) | new Berber carpet | some newly painted interior surfaces & lighting fixtures | central A/C, central vacuum system & owned solar panels | Rarely available 2 staircases--primary staircase from front entry foyer, secondary from the kitchen | Grand living room has wine tasting wet bar w/seating | Gourmet chefs kitchen has eat-in area, walk-in pantry, center island and top-of-the-line stainless steel appliances featuring Viking gas stove with grill & double oven, custom cabinets (some with pull-out shelves) | Upper-level primary suite has walk-in closet, balcony & spa-inspired bath has separate vanity area w/skylight above | laundry room/mud room leading to the attached 2-car garage | rear yard with patio for home entertaining | renowned Las Lomitas school district
MLS Listing Information
MLS #
ML81951837
MLS Source
MLSListings, Inc.
Interior Features
Bedrooms
Ground Floor Bedroom, Primary Suite/Retreat, Walk-in Closet, More than One Primary Bedroom
Bathrooms
Double Sinks, Primary - Stall Shower(s), Split Bath, Stall Shower - 2+, Full on Ground Floor
Kitchen
Countertop - Stone, Exhaust Fan, Island, Pantry
Appliances
Dishwasher, Exhaust Fan, Garbage Disposal, Hood Over Range, Oven Range, Oven Range - Gas, Refrigerator
Dining Room
Breakfast Nook, Eat in Kitchen, Formal Dining Room
Family Room
Separate Family Room
Fireplace
Other
Flooring
Carpet, Tile, Vinyl/Linoleum
Laundry
Tub / Sink, In Utility Room
Cooling
Central Forced Air
Heating
Central Forced Air
Exterior Features
Roof
Composition
Foundation
Concrete Perimeter and Slab
Parking, School, and Other Information
Garage/Parking
Attached Garage, Covered Parking, Gate/Door Opener, Garage: 2 Car(s)
Elementary District
Las Lomitas Elementary
High School District
Sequoia Union High
Water
Public
Zoning
R10006
Neighborhood: Around This Home
Neighborhood: Local Demographics
Market Trends Charts
2060 Gordon Ave is a Single Family Residence in Menlo Park, CA 94025. This 2,770 square foot property sits on a 6,000 Sq Ft Lot and features 3 bedrooms & 3 full bathrooms. It is currently priced at $3,000,000 and was built in 1994. This address can also be written as 2060 Gordon Ave, Menlo Park, CA 94025.
©2026 MLSListings Inc. All rights reserved. All data, including all measurements and calculations of area, is obtained from various sources and has not been, and will not be, verified by broker or MLS. All information should be independently reviewed and verified for accuracy. Properties may or may not be listed by the office/agent presenting the information. Information provided is for personal, non-commercial use by the viewer and may not be redistributed without explicit authorization from MLSListings Inc.
Presently MLSListings.com displays Active, Contingent, Pending, and Recently Sold listings. Recently Sold listings are properties which were sold within the last three years. After that period listings are no longer displayed in MLSListings.com. Pending listings are properties under contract and no longer available for sale. Contingent listings are properties where there is an accepted offer, and seller may be seeking back-up offers. Active listings are available for sale.
This listing information is up-to-date as of February 01, 2026. For the most current information, please contact Julie Lau, (650) 208-2287

