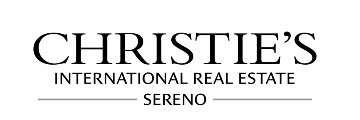1424 Cherry Ave, San Jose, CA 95125
$3,650,000 Mortgage Calculator Sold on Jun 11, 2024 Single Family Residence
Property Details
About this Property
Location, location, location! Thoughtfully designed & meticulously constructed new contemporary home located on one of the most coveted streets in Willow Glen. Three levels with incredible natural lighting, this home includes 6 Bedrooms, 5 Full Bathrooms + Recreation Room + Office + 2 laundry rooms. A commitment to low carbon footprint includes high efficiency elements (insulation, heat pumps, appliances, Andersen Low-E windows & doors), whole house fan, fully owned Solar Panels, smart switches/thermostats controlled with a pre-installed iPad. The contemporary open layout is appointed with designer chandeliers & vanities, custom crafted wood beams and railings. 16-foot Andersen bi-fold doors lead from family room to a large outdoor deck for true California indoor/outdoor living. A gourmet chef's kitchen has ceiling-height cabinets, professional Thermador appliances, a stunning quartzite island and backsplash. Luxurious master suite has a 12' sloped ceiling in the bedroom, heated floors, hardwired towel warmer and a motorized skylight in the shower. Impeccable details include European oak hardwood floors, Grohe/Toto/Hansgrohe plumbing fixtures, a wine wall, fully finished attic, & stone pavers hardscaping. Walking distance to downtown WG.
MLS Listing Information
MLS #
ML81951196
MLS Source
MLSListings, Inc.
Interior Features
Bathrooms
Double Sinks, Shower and Tub, Skylight, Stall Shower - 2+, Tile, Full on Ground Floor
Kitchen
220 Volt Outlet, Countertop - Granite, Island, Pantry
Appliances
Dishwasher, Freezer, Garbage Disposal, Hood Over Range, Ice Maker, Microwave, Other, Oven - Built-In, Refrigerator
Dining Room
Dining Area
Family Room
Kitchen/Family Room Combo
Flooring
Other, Tile, Wood
Laundry
Other, Upper Floor
Cooling
Central Forced Air, Multi-Zone, Whole House Fan
Heating
Central Forced Air, Heat Pump, Heating - 2+ Zones, Radiant Floors
Exterior Features
Roof
Composition
Foundation
Concrete Perimeter
Style
Contemporary
Parking, School, and Other Information
Garage/Parking
Attached Garage, On Street, Garage: 2 Car(s)
Elementary District
San Jose Unified
High School District
San Jose Unified
E.V. Hookup
Electric Vehicle Hookup Level 2 (240 volts)
Water
Public
Zoning
R1
Neighborhood: Around This Home
Neighborhood: Local Demographics
Market Trends Charts
1424 Cherry Ave is a Single Family Residence in San Jose, CA 95125. This 3,794 square foot property sits on a 5,047 Sq Ft Lot and features 6 bedrooms & 5 full bathrooms. It is currently priced at $3,650,000 and was built in 2024. This address can also be written as 1424 Cherry Ave, San Jose, CA 95125.
©2026 MLSListings Inc. All rights reserved. All data, including all measurements and calculations of area, is obtained from various sources and has not been, and will not be, verified by broker or MLS. All information should be independently reviewed and verified for accuracy. Properties may or may not be listed by the office/agent presenting the information. Information provided is for personal, non-commercial use by the viewer and may not be redistributed without explicit authorization from MLSListings Inc.
Presently MLSListings.com displays Active, Contingent, Pending, and Recently Sold listings. Recently Sold listings are properties which were sold within the last three years. After that period listings are no longer displayed in MLSListings.com. Pending listings are properties under contract and no longer available for sale. Contingent listings are properties where there is an accepted offer, and seller may be seeking back-up offers. Active listings are available for sale.
This listing information is up-to-date as of February 01, 2026. For the most current information, please contact Sheila Santwani, (510) 305-4712

