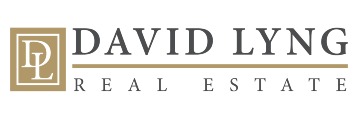15760 Horizon Way, Salinas, CA 93907
$1,550,000 Mortgage Calculator Sold on Dec 13, 2023 Single Family Residence
Property Details
About this Property
Overlooking Elkhorn slough, with breathtaking views of ocean horizon and the mountains to Big Sur, you can achieve full privacy from this usable 3.98 acre sanctuary. Incredibly pristine house is fully renovated in a tasteful modern farmhouse / beach house design. 4 bedrooms, 3 full baths, with one bedroom and bath on lower level & 3 upstairs, perfect for multi-family generational living or retreats. Entertain using the gourmet custom kitchen, Wolf stove, 10' concrete island and plentiful decks facing the views. Bonus outside office with ocean views and high-speed internet for work from home. Just a few minutes from the beach, and right in between Monterey & Santa Cruz. Live in the peace and serenity of nature and enjoy spectacular sunsets. Oversized 3 car finished garage + unfinished basement for storage. Gated RV parking, circular driveway, gorgeous fenced lawn, tiled doggy spa! Everything has been done for you, it's time to move in, unwind and breathe.
MLS Listing Information
MLS #
ML81944054
MLS Source
MLSListings, Inc.
Interior Features
Bedrooms
Ground Floor Bedroom, Primary Suite/Retreat, Walk-in Closet
Bathrooms
Double Sinks, Primary - Stall Shower(s), Skylight, Steam Shower, Updated Bath(s), Full on Ground Floor
Kitchen
Countertop - Concrete, Island, Island with Sink, Other, Pantry
Appliances
Dishwasher, Garbage Disposal, Hood Over Range, Microwave, Other, Oven Range - Built-In, Gas, Refrigerator, Washer/Dryer
Dining Room
Breakfast Nook, Dining Area in Living Room, Eat in Kitchen
Family Room
Kitchen/Family Room Combo, Separate Family Room
Fireplace
Gas Starter
Flooring
Laminate, Tile
Laundry
Other, Tub / Sink, Inside, In Utility Room
Cooling
Ceiling Fan
Heating
Central Forced Air - Gas, Fireplace
Exterior Features
Roof
Composition, Shingle
Foundation
Concrete Perimeter
Style
Contemporary, Farm House, Luxury, Modern/High Tech, Traditional
Parking, School, and Other Information
Garage/Parking
Attached Garage, Drive Through, Off-Street Parking, Parking Area, Room for Oversized Vehicle, Garage: 4 Car(s)
Elementary District
North Monterey County Unified
High School District
North Monterey County Unified
Sewer
Septic Tank
Zoning
LDR/B-6 (CZ)
Neighborhood: Around This Home
Neighborhood: Local Demographics
Market Trends Charts
15760 Horizon Way is a Single Family Residence in Salinas, CA 93907. This 2,828 square foot property sits on a 3.98 Acres Lot and features 4 bedrooms & 3 full bathrooms. It is currently priced at $1,550,000 and was built in 1988. This address can also be written as 15760 Horizon Way, Salinas, CA 93907.
©2026 MLSListings Inc. All rights reserved. All data, including all measurements and calculations of area, is obtained from various sources and has not been, and will not be, verified by broker or MLS. All information should be independently reviewed and verified for accuracy. Properties may or may not be listed by the office/agent presenting the information. Information provided is for personal, non-commercial use by the viewer and may not be redistributed without explicit authorization from MLSListings Inc.
Presently MLSListings.com displays Active, Contingent, Pending, and Recently Sold listings. Recently Sold listings are properties which were sold within the last three years. After that period listings are no longer displayed in MLSListings.com. Pending listings are properties under contract and no longer available for sale. Contingent listings are properties where there is an accepted offer, and seller may be seeking back-up offers. Active listings are available for sale.
This listing information is up-to-date as of December 13, 2023. For the most current information, please contact Jamie Jarrard, (831) 915-8477
