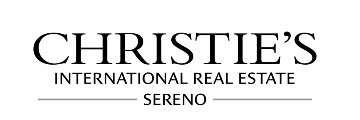12155 Mount Hamilton Rd, San Jose, CA 95140
$3,615,000 Mortgage Calculator Sold on Dec 1, 2023 Single Family Residence
Property Details
About this Property
Minutes from downtown San Jose, don't miss this breathtaking gated estate. An awe-inspiring formal living room frames near-180° Valley views the overlooks the swimming & reflecting pools. The dining room looks out to a courtyard with an outdoor fireplace, seating & outdoor kitchen. The light & bright kitchen enjoys panoramic views of the valley. An entertainment room delights with a built-in bar. A custom, work from home office, has a built-in wrap-around desk. The primary suite features a spa-like ensuite bath. Three additional bedrooms share a hall bath. The bath off the media room includes a steam shower. Abundant high-end finishes include cherry wood doors and trim, travertine floors, a leather-effect granite shower floor, arched doorways, floor-to-ceiling windows, & more. The barn with horse stalls, workshop, and storage offers more flex space. Enjoy the bounty from the gardens abundant fruit trees. This exquisite, unique, enviable property is only moments from SJ Country Club!
MLS Listing Information
MLS #
ML81944050
MLS Source
MLSListings, Inc.
Interior Features
Bedrooms
Ground Floor Bedroom, Primary Suite/Retreat, Primary Bedroom on Ground Floor, More than One Bedroom on Ground Floor
Bathrooms
Double Sinks, Dual Flush Toilet, Granite, Stall Shower - 2+, Steam Shower, Tile, Tub, Tub in Primary Bedroom, Tub w/Jets, Updated Bath(s)
Kitchen
220 Volt Outlet, Countertop - Granite, Exhaust Fan
Appliances
Cooktop - Gas, Exhaust Fan, Freezer, Garbage Disposal, Ice Maker, Microwave, Oven - Built-In, Oven - Double, Oven - Electric, Oven - Self Cleaning, Refrigerator, Wine Refrigerator, Dryer, Washer
Dining Room
Breakfast Bar, Breakfast Room, Formal Dining Room
Family Room
Separate Family Room
Fireplace
Family Room, Gas Burning, Gas Starter, Living Room, Outside
Flooring
Carpet, Concrete, Granite, Hardwood, Tile, Travertine
Laundry
Tub / Sink
Cooling
Ceiling Fan, Central Forced Air
Heating
Central Forced Air - Gas, Electric, Fireplace, Propane
Exterior Features
Roof
Clay
Foundation
Pillar/Post/Pier, Crawl Space
Pool
Fenced, Gunite, Heated, In Ground, Pool/Spa Combo
Style
Mediterranean
Parking, School, and Other Information
Garage/Parking
Electric Gate, Guest / Visitor Parking, No Garage, Parking Area, Room for Oversized Vehicle, Garage: 0 Car(s)
Elementary District
Alum Rock Union Elementary
High School District
East Side Union High
Water
Public
Zoning
RR
Contact Information
Listing Agent
Jackie Walker
Christie's International Real Estate Sereno
License #: 01334537
Phone: (408) 603-7001
Co-Listing Agent
Raymond Goni
Christie's International Real Estate Sereno
License #: 01888053
Phone: (408) 832-9121
Neighborhood: Around This Home
Neighborhood: Local Demographics
Market Trends Charts
12155 Mount Hamilton Rd is a Single Family Residence in San Jose, CA 95140. This 3,782 square foot property sits on a 2.479 Acres Lot and features 5 bedrooms & 3 full and 1 partial bathrooms. It is currently priced at $3,615,000 and was built in 1951. This address can also be written as 12155 Mount Hamilton Rd, San Jose, CA 95140.
©2026 MLSListings Inc. All rights reserved. All data, including all measurements and calculations of area, is obtained from various sources and has not been, and will not be, verified by broker or MLS. All information should be independently reviewed and verified for accuracy. Properties may or may not be listed by the office/agent presenting the information. Information provided is for personal, non-commercial use by the viewer and may not be redistributed without explicit authorization from MLSListings Inc.
Presently MLSListings.com displays Active, Contingent, Pending, and Recently Sold listings. Recently Sold listings are properties which were sold within the last three years. After that period listings are no longer displayed in MLSListings.com. Pending listings are properties under contract and no longer available for sale. Contingent listings are properties where there is an accepted offer, and seller may be seeking back-up offers. Active listings are available for sale.
This listing information is up-to-date as of February 01, 2026. For the most current information, please contact Jackie Walker, (408) 603-7001
