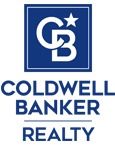1 Douglass Way, Atherton, CA 94027
$7,295,000 Mortgage Calculator Sold on Oct 25, 2023 Single Family Residence
Property Details
About this Property
This comprehensive whole-home renovation is a testament to modern living with an open-concept design & an air of chic sophistication on one level on approximately two-thirds of an acre lot. Location is superb, blocks away from shops & restaurants in downtown Menlo Park, new Springline development, & both Menlo & Sacred Heart Schools. Home is tucked away on a quiet cul-de-sac. Open kitchen & formal dining area bathed in abundance of natural light. Dining space includes entertainment bar complete with dedicated beverage fridge & wine cooler. Kitchen boasts custom-hued cabinetry, an island with counter seating, & a suite of high-end appliances. Sprawling family room is a wonderful space for everyday living & media enjoyment. Luxurious primary bedroom suite with oversized spa-like bath.Expansive pool and spa alongside a spacious patio & a thoughtfully designed covered dining area complete with built-in heaters & adjacent barbecue center.Expanses of lush lawn & playground beckon recreation.
MLS Listing Information
MLS #
ML81943543
MLS Source
MLSListings, Inc.
Interior Features
Bedrooms
Ground Floor Bedroom, Primary Suite/Retreat, Walk-in Closet, More than One Bedroom on Ground Floor
Bathrooms
Double Sinks, Primary - Stall Shower(s), Primary - Sunken Tub, Shower over Tub - 1, Stall Shower - 2+, Tile, Updated Bath(s), Half on Ground Floor
Kitchen
Island with Sink
Appliances
Dishwasher, Microwave, Oven Range - Built-In, Oven Range - Built-In, Gas, Refrigerator, Dryer, Washer
Dining Room
Dining Area, Eat in Kitchen
Family Room
Separate Family Room
Fireplace
Living Room
Flooring
Carpet, Hardwood
Laundry
Inside
Cooling
Central Forced Air
Heating
Central Forced Air
Exterior Features
Roof
Other, Shake
Foundation
Concrete Perimeter and Slab
Pool
In Ground
Style
Traditional
Parking, School, and Other Information
Garage/Parking
Attached Garage, Parking Area, Garage: 2 Car(s)
Elementary District
Menlo Park City Elementary
High School District
Sequoia Union High
Sewer
Public Sewer
Water
Public
Zoning
R1001A
Contact Information
Listing Agent
Hugh Cornish
Coldwell Banker Realty
License #: 00912143
Phone: (650) 619-6461
Co-Listing Agent
Stephanie Elkins
Coldwell Banker Realty
License #: 00897565
Phone: (650) 400-2933
Neighborhood: Around This Home
Neighborhood: Local Demographics
Market Trends Charts
1 Douglass Way is a Single Family Residence in Atherton, CA 94027. This 3,825 square foot property sits on a 0.665 Acres Lot and features 5 bedrooms & 4 full bathrooms. It is currently priced at $7,295,000 and was built in 1948. This address can also be written as 1 Douglass Way, Atherton, CA 94027.
©2026 MLSListings Inc. All rights reserved. All data, including all measurements and calculations of area, is obtained from various sources and has not been, and will not be, verified by broker or MLS. All information should be independently reviewed and verified for accuracy. Properties may or may not be listed by the office/agent presenting the information. Information provided is for personal, non-commercial use by the viewer and may not be redistributed without explicit authorization from MLSListings Inc.
Presently MLSListings.com displays Active, Contingent, Pending, and Recently Sold listings. Recently Sold listings are properties which were sold within the last three years. After that period listings are no longer displayed in MLSListings.com. Pending listings are properties under contract and no longer available for sale. Contingent listings are properties where there is an accepted offer, and seller may be seeking back-up offers. Active listings are available for sale.
This listing information is up-to-date as of February 01, 2026. For the most current information, please contact Hugh Cornish, (650) 619-6461

