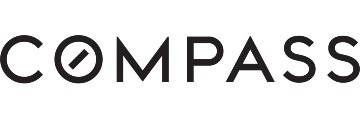3286 Berryessa St, Palo Alto, CA 94303
$2,050,000 Mortgage Calculator Sold on Jul 27, 2023 Townhouse
Property Details
About this Property
This stunning property is situated in the most desirable location with the complex, facing the community park. As you step inside one large master guest suite on ground level go upstairs great open floor plan with a soaring 19ft ceiling and oversized windows the space with natural light. The kitchen steel appliance and gas stove with oven. Additional primary suites, each offering plenty of space and privacy. They are attached side by side two car garage. Easy access to Hwy 101/85 Freeway.
MLS Listing Information
MLS #
ML81931847
MLS Source
MLSListings, Inc.
Interior Features
Bedrooms
More than One Primary Bedroom
Bathrooms
Double Sinks, Shower and Tub, Stall Shower - 2+, Tile, Tub
Kitchen
Countertop - Granite, Island
Appliances
Cooktop - Gas, Dishwasher, Garbage Disposal, Ice Maker, Microwave, Oven - Self Cleaning, Oven Range - Gas, Refrigerator, Dryer, Washer
Dining Room
Dining Area in Living Room, Eat in Kitchen
Family Room
Kitchen/Family Room Combo
Flooring
Carpet, Hardwood, Tile
Laundry
Inside
Cooling
Central Forced Air
Heating
Central Forced Air, Heating - 2+ Zones
Exterior Features
Roof
Other
Foundation
Slab
Pool
None
Parking, School, and Other Information
Garage/Parking
Attached Garage, Guest / Visitor Parking, Garage: 2 Car(s)
Elementary District
Palo Alto Unified
High School District
Palo Alto Unified
Sewer
Public Sewer
E.V. Hookup
Electric Vehicle Hookup Level 1 (120 volts)
Water
Public
HOA Fee
$304
HOA Fee Frequency
Monthly
Zoning
LMSD
Neighborhood: Around This Home
Neighborhood: Local Demographics
Market Trends Charts
3286 Berryessa St is a Townhouse in Palo Alto, CA 94303. This 1,715 square foot property sits on a 867 Sq Ft Lot and features 3 bedrooms & 3 full and 1 partial bathrooms. It is currently priced at $2,050,000 and was built in 2009. This address can also be written as 3286 Berryessa St, Palo Alto, CA 94303.
©2026 MLSListings Inc. All rights reserved. All data, including all measurements and calculations of area, is obtained from various sources and has not been, and will not be, verified by broker or MLS. All information should be independently reviewed and verified for accuracy. Properties may or may not be listed by the office/agent presenting the information. Information provided is for personal, non-commercial use by the viewer and may not be redistributed without explicit authorization from MLSListings Inc.
Presently MLSListings.com displays Active, Contingent, Pending, and Recently Sold listings. Recently Sold listings are properties which were sold within the last three years. After that period listings are no longer displayed in MLSListings.com. Pending listings are properties under contract and no longer available for sale. Contingent listings are properties where there is an accepted offer, and seller may be seeking back-up offers. Active listings are available for sale.
This listing information is up-to-date as of February 01, 2026. For the most current information, please contact Anna Park, (650) 387-6159
