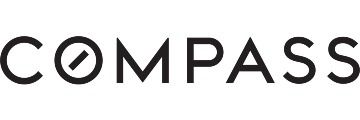Property Details
About this Property
This is a beautiful piece of property. Enjoy sparking lights of the downtown San Jose area from the primary suite and patio out of the living/dining area. 3 bedrooms, 2 1/2 baths with a separate den/office. Spectacular engineered hardwood flooring throughout the entire property. Beautifully updated with appointments such as painting throughout, bathroom fixtures, LED recessed lighting, hardware on doors all the touches to complete the more current lifestyle. This unit has a indoor laundry room, central forced air & heat. Trek deck outside of the living/dining area. Front patio has been cleverly finished with flagstone flooring, garden/flower boxes and a calming water feature. The highlight of this property is that it is located in one of the most unique communities in South Bay area. 107 acres of natural and managed landscape, 10 pools, cascading water fall, man-made lake, biking and walking trails, bocce ball, pickleball, Clubhouse & it's gated with a human traffic controller!
MLS Listing Information
MLS #
ML81928036
MLS Source
MLSListings, Inc.
Interior Features
Bedrooms
Primary Suite/Retreat, Walk-in Closet
Bathrooms
Bidet, Double Sinks, Granite, Primary - Stall Shower(s), Primary - Tub w/ Jets, Shower over Tub - 1, Skylight, Tile, Half on Ground Floor
Kitchen
Countertop - Marble, Exhaust Fan
Appliances
Cooktop - Electric, Dishwasher, Exhaust Fan, Garbage Disposal, Microwave, Oven - Built-In, Oven - Electric, Oven - Self Cleaning, Refrigerator, Dryer, Washer
Dining Room
Breakfast Bar, Dining Area in Living Room, No Formal Dining Room
Family Room
Separate Family Room
Fireplace
Gas Starter, Living Room, Primary Bedroom
Flooring
Hardwood, Tile
Laundry
Inside
Cooling
Central Forced Air
Heating
Central Forced Air
Exterior Features
Roof
Composition, Tile
Foundation
Slab
Pool
Community Facility
Style
Spanish
Parking, School, and Other Information
Garage/Parking
Guest / Visitor Parking, Off-Street Parking, Parking Area, Parking Restrictions, Room for Oversized Vehicle, Garage: 2 Car(s)
Elementary District
Campbell Union Elementary
High School District
Campbell Union High
Sewer
Public Sewer
Water
Public
HOA Fee
$2451
HOA Fee Frequency
Quarterly
Complex Amenities
Club House, Community Pool, Community Security Gate, Conference Facilities, Game Court (Outdoor), Garden / Greenbelt/ Trails, Organized Activities
Zoning
RPD
Neighborhood: Around This Home
Neighborhood: Local Demographics
Market Trends Charts
121 El Altillo is a Townhouse in Los Gatos, CA 95032. This 2,300 square foot property sits on a 1,983 Sq Ft Lot and features 3 bedrooms & 2 full and 1 partial bathrooms. It is currently priced at $1,750,000 and was built in 1969. This address can also be written as 121 El Altillo, Los Gatos, CA 95032.
©2026 MLSListings Inc. All rights reserved. All data, including all measurements and calculations of area, is obtained from various sources and has not been, and will not be, verified by broker or MLS. All information should be independently reviewed and verified for accuracy. Properties may or may not be listed by the office/agent presenting the information. Information provided is for personal, non-commercial use by the viewer and may not be redistributed without explicit authorization from MLSListings Inc.
Presently MLSListings.com displays Active, Contingent, Pending, and Recently Sold listings. Recently Sold listings are properties which were sold within the last three years. After that period listings are no longer displayed in MLSListings.com. Pending listings are properties under contract and no longer available for sale. Contingent listings are properties where there is an accepted offer, and seller may be seeking back-up offers. Active listings are available for sale.
This listing information is up-to-date as of February 01, 2026. For the most current information, please contact Jayne "JJ" Gibson, (408) 396-1553
