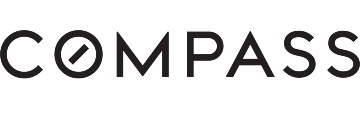813 Schooner Bay Dr, Redwood Shores, CA 94065
$2,475,742 Mortgage Calculator Sold on Jun 8, 2023 Single Family Residence
Property Details
About this Property
Experience a timeless and sophisticated ambiance throughout this exquisitely remodeled home bathed in natural light. Soaring ceiling living and dining areas offer flexibility and versatility. Unique living room floor-to-ceiling bookcases. A meticulously rebuilt kitchen maximizes functionality and adds visual appeal. Commanding island with built-in microwave and intimate seating for two. Adjacent to the kitchen is an open library, featuring regal wall-to-wall, floor-to-ceiling shelving. The first-level primary bedroom is a handsomely appointed retreat. The ensuite bathroom showcases floor-to-ceiling stone, strategically placed windows, and dual sinks. A commanding staircase leads to two additional bedrooms; each offering a peaceful and inviting atmosphere and an elegantly updated shared bathroom. A dedicated office space awaits; inspiring brilliance and productivity.
MLS Listing Information
MLS #
ML81927663
MLS Source
MLSListings, Inc.
Interior Features
Bedrooms
Ground Floor Bedroom, Walk-in Closet, Primary Bedroom on Ground Floor
Bathrooms
Double Sinks, Primary - Stall Shower(s), Shower over Tub - 1, Skylight, Stall Shower, Stone, Tile, Tub, Full on Ground Floor, Half on Ground Floor
Kitchen
220 Volt Outlet, Countertop - Other, Exhaust Fan, Island
Appliances
Cooktop - Gas, Dishwasher, Exhaust Fan, Garbage Disposal, Hood Over Range, Ice Maker, Microwave, Oven - Electric, Oven - Self Cleaning, Oven Range - Electric, Refrigerator, Wine Refrigerator, Washer/Dryer
Dining Room
Dining Area in Living Room, Formal Dining Room
Family Room
Kitchen/Family Room Combo
Fireplace
Gas Burning, Gas Log, Gas Starter, Living Room
Flooring
Laminate, Stone, Tile, Wood
Laundry
Tub / Sink, In Utility Room
Cooling
Ceiling Fan, Central Forced Air
Heating
Central Forced Air - Gas
Exterior Features
Roof
Composition, Shingle
Foundation
Slab
Style
Cape Cod
Parking, School, and Other Information
Garage/Parking
Attached Garage, Guest / Visitor Parking, Garage: 2 Car(s)
Elementary District
Belmont-Redwood Shores Elementary
High School District
Sequoia Union High
Sewer
Private Sewer
Water
Public
HOA Fee
$267
HOA Fee Frequency
Monthly
Complex Amenities
Playground
Zoning
R20000
Neighborhood: Around This Home
Neighborhood: Local Demographics
Market Trends Charts
813 Schooner Bay Dr is a Single Family Residence in Redwood Shores, CA 94065. This 2,020 square foot property sits on a 4,182 Sq Ft Lot and features 3 bedrooms & 2 full and 1 partial bathrooms. It is currently priced at $2,475,742 and was built in 1989. This address can also be written as 813 Schooner Bay Dr, Redwood Shores, CA 94065.
©2026 MLSListings Inc. All rights reserved. All data, including all measurements and calculations of area, is obtained from various sources and has not been, and will not be, verified by broker or MLS. All information should be independently reviewed and verified for accuracy. Properties may or may not be listed by the office/agent presenting the information. Information provided is for personal, non-commercial use by the viewer and may not be redistributed without explicit authorization from MLSListings Inc.
Presently MLSListings.com displays Active, Contingent, Pending, and Recently Sold listings. Recently Sold listings are properties which were sold within the last three years. After that period listings are no longer displayed in MLSListings.com. Pending listings are properties under contract and no longer available for sale. Contingent listings are properties where there is an accepted offer, and seller may be seeking back-up offers. Active listings are available for sale.
This listing information is up-to-date as of February 01, 2026. For the most current information, please contact DonnaMarie Baldwin, (650) 796-6080
