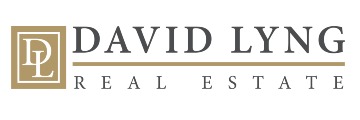409 Bloom Grade Rd, Boulder Creek, CA 95006
$1,200,000 Mortgage Calculator Sold on Jul 28, 2023 Single Family Residence
Property Details
About this Property
Priced to sell! First time on the market! Legacy property beautifully designed & custom built to entertain & celebrate life. Elegant yet comfortable mountain lifestyle features marble floor entry, ornate chandeliers, high ceilings, abundance of windows, and a spacious flowing floor plan. Gather round the wood burning fireplace with slate surround in the family room with your fur family. Create a culinary feast with family & friends around the large kitchen island with a cooktop & sou chef sink. Enjoy a game of chess in front of the marble accent gas fireplace in the office. The primary ensuite features a see through marble surround gas fireplace, two full length vanities, & a large walk-in closet. The guest bathroom has a jetted tub to soak & relax in. The sunny rear iron wood deck has a BBQ w/built in gas line and a view of Eagle Rock! Golfing, hiking, camping, downtown, restaurants, schools, parks, wine tasting are close by. Easy drive to Santa Cruz Beaches, Los Gatos/Bay Area, Monterey/Carmel.
MLS Listing Information
MLS #
ML81926198
MLS Source
MLSListings, Inc.
Interior Features
Bedrooms
Ground Floor Bedroom, Primary Suite/Retreat, Walk-in Closet, Primary Bedroom on Ground Floor, More than One Bedroom on Ground Floor
Bathrooms
Double Sinks, Primary - Stall Shower(s), Shower over Tub - 1, Tile, Tub w/Jets, Full on Ground Floor
Kitchen
Countertop - Granite, Countertop - Solid Surface / Corian, Exhaust Fan, Island with Sink, Pantry
Appliances
Cooktop - Electric, Dishwasher, Exhaust Fan, Garbage Disposal, Microwave, Oven - Double, Oven - Electric, Refrigerator, Washer/Dryer, Warming Drawer
Dining Room
Dining Area in Family Room
Family Room
Kitchen/Family Room Combo
Fireplace
Family Room, Gas Burning, Primary Bedroom, Other Location, Two-Way, Wood Burning
Flooring
Carpet, Laminate, Tile
Laundry
Inside
Cooling
Central Forced Air
Heating
Central Forced Air, Electric, Fireplace, Heating - 2+ Zones
Exterior Features
Roof
Composition, Shingle
Foundation
Concrete Perimeter and Slab
Parking, School, and Other Information
Garage/Parking
Attached Garage, Guest / Visitor Parking, Lighted Parking Area, Off-Street Parking, Room for Oversized Vehicle, Garage: 2 Car(s)
Elementary District
San Lorenzo Valley Unified
High School District
San Lorenzo Valley Unified
Water
Public
Zoning
R-1-20
Neighborhood: Around This Home
Neighborhood: Local Demographics
Market Trends Charts
409 Bloom Grade Rd is a Single Family Residence in Boulder Creek, CA 95006. This 3,295 square foot property sits on a 1.717 Acres Lot and features 2 bedrooms & 2 full and 1 partial bathrooms. It is currently priced at $1,200,000 and was built in 1998. This address can also be written as 409 Bloom Grade Rd, Boulder Creek, CA 95006.
©2026 MLSListings Inc. All rights reserved. All data, including all measurements and calculations of area, is obtained from various sources and has not been, and will not be, verified by broker or MLS. All information should be independently reviewed and verified for accuracy. Properties may or may not be listed by the office/agent presenting the information. Information provided is for personal, non-commercial use by the viewer and may not be redistributed without explicit authorization from MLSListings Inc.
Presently MLSListings.com displays Active, Contingent, Pending, and Recently Sold listings. Recently Sold listings are properties which were sold within the last three years. After that period listings are no longer displayed in MLSListings.com. Pending listings are properties under contract and no longer available for sale. Contingent listings are properties where there is an accepted offer, and seller may be seeking back-up offers. Active listings are available for sale.
This listing information is up-to-date as of February 01, 2026. For the most current information, please contact Gina Carling, (831) 818-0771
