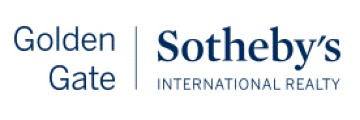111 Llano De Los Robles Ave #2, San Jose, CA 95136
$1,250,000 Mortgage Calculator Sold on Jul 28, 2023 Condominium
Property Details
About this Property
Ultimate in luxury living! Meticulously designed & enhanced by the current owners, enjoy the contemporary style with top-of-the-line finishes. Staircase opens to spacious living area w/ hardwood floors. Expansive living & dining areas feature a soaring ceiling and large windows flood the space w/ natural light & provide breathtaking views of the foothills. Perfectly designed to create an immersive viewing experience, a custom built-in entertainment system. Remote controlled blinds and industrial fan. Two spacious balconies. Gourmet kitchen w/ stainless steel appliances, quartz countertops, backsplashes & ample cabinet space. White glass-framed cabinets w/ under cabinet lighting add a touch of elegance along w/ large island. Generous sized bedrooms w/ the primary suite having a custom walk-in closet from California Closets and en-suite bathroom complete with high-end finishes and elegant granite tile flooring. Loft overlooks the living area w/ expansive custom backlit shelving unit.
MLS Listing Information
MLS #
ML81923549
MLS Source
MLSListings, Inc.
Interior Features
Bedrooms
Ground Floor Bedroom, Primary Suite/Retreat, Walk-in Closet, More than One Bedroom on Ground Floor
Bathrooms
Double Sinks, Shower over Tub - 1, Stall Shower, Stone, Tile, Updated Bath(s), Full on Ground Floor
Kitchen
Exhaust Fan, Island with Sink, Pantry
Appliances
Cooktop - Gas, Dishwasher, Exhaust Fan, Oven - Built-In, Refrigerator, Washer/Dryer
Dining Room
Breakfast Bar, Dining Area in Living Room, No Formal Dining Room
Family Room
Separate Family Room
Flooring
Carpet, Hardwood, Tile
Laundry
Inside
Cooling
Ceiling Fan, Central Forced Air
Heating
Central Forced Air - Gas
Exterior Features
Roof
Composition, Other
Foundation
Concrete Perimeter and Slab
Parking, School, and Other Information
Garage/Parking
Attached Garage, Tandem Parking, Garage: 2 Car(s)
Elementary District
Franklin-McKinley Elementary
High School District
East Side Union High
Sewer
Public Sewer
Water
Public
HOA Fee
$335
HOA Fee Frequency
Monthly
Complex Amenities
Barbecue Area, Garden / Greenbelt/ Trails, Playground
Zoning
R1-8
Contact Information
Listing Agent
Eric McCafferty
Golden Gate Sotheby's International Realty
License #: 02177809
Phone: (408) 656-1617
Co-Listing Agent
Amy a Mccafferty
Golden Gate Sotheby's International Realty
License #: 00967324
Phone: (408) 387-3227
Neighborhood: Around This Home
Neighborhood: Local Demographics
Market Trends Charts
111 Llano De Los Robles Ave 2 is a Condominium in San Jose, CA 95136. This 1,900 square foot property sits on a – Sq Ft Lot and features 2 bedrooms & 2 full bathrooms. It is currently priced at $1,250,000 and was built in 2019. This address can also be written as 111 Llano De Los Robles Ave #2, San Jose, CA 95136.
©2026 MLSListings Inc. All rights reserved. All data, including all measurements and calculations of area, is obtained from various sources and has not been, and will not be, verified by broker or MLS. All information should be independently reviewed and verified for accuracy. Properties may or may not be listed by the office/agent presenting the information. Information provided is for personal, non-commercial use by the viewer and may not be redistributed without explicit authorization from MLSListings Inc.
Presently MLSListings.com displays Active, Contingent, Pending, and Recently Sold listings. Recently Sold listings are properties which were sold within the last three years. After that period listings are no longer displayed in MLSListings.com. Pending listings are properties under contract and no longer available for sale. Contingent listings are properties where there is an accepted offer, and seller may be seeking back-up offers. Active listings are available for sale.
This listing information is up-to-date as of February 01, 2026. For the most current information, please contact Eric McCafferty, (408) 656-1617
