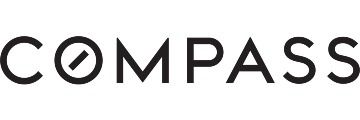Property Details
About this Property
Beautifully updated one story townhome with attached 2-car garage and delightful private yard in a quiet Blossom Valley neighborhood. Spacious floor plan with only one shared wall that lives just like a single family home. Private entry gate to a small front yard, perfect for gardening. Brand new white oak LVP flooring and fresh paint throughout. Updated kitchen with new paint, hardware, backsplash and quartz countertops. Living/dining L with recessed lighting and room for entertaining. Spacious primary suite has an oversized walk-in closet, a generous window and attached updated en-suite bath. Second bedroom has abundant light with large windows, adjacent to a remodeled hall bath. Laundry area in main hall. Large private patio/yard has sliders from the living room and lots of space for outdoor activities. Two car garage. Community pool. Very convenient to major commute routes including Capitol and Almaden Expressways, Highway 85, 87, 101 and the Oakridge Mall shops and restaurants.
MLS Listing Information
MLS #
ML81923313
MLS Source
MLSListings, Inc.
Interior Features
Bedrooms
Primary Suite/Retreat, Walk-in Closet, Primary Bedroom on Ground Floor, More than One Bedroom on Ground Floor
Bathrooms
Double Sinks, Shower over Tub - 1, Stall Shower, Stone, Tile, Tub, Updated Bath(s), Full on Ground Floor
Kitchen
Exhaust Fan
Appliances
Dishwasher, Exhaust Fan, Freezer, Garbage Disposal, Hood Over Range, Ice Maker, Oven Range - Built-In, Oven Range - Electric, Refrigerator, Washer/Dryer
Dining Room
Dining "L", Dining Area, Dining Area in Living Room, No Formal Dining Room
Family Room
No Family Room
Flooring
Laminate
Laundry
Inside
Cooling
Ceiling Fan, Central Forced Air
Heating
Central Forced Air - Gas
Exterior Features
Roof
Composition
Foundation
Slab
Pool
Community Facility, Fenced, In Ground
Style
Traditional
Parking, School, and Other Information
Garage/Parking
Attached Garage, Common Parking Area, Covered Parking, Enclosed, Gate/Door Opener, Guest / Visitor Parking, Off-Street Parking, On Street, Garage: 2 Car(s)
Elementary District
San Jose Unified
High School District
San Jose Unified
Sewer
Public Sewer
Water
Public
HOA Fee
$525
HOA Fee Frequency
Monthly
Complex Amenities
Community Pool, Garden / Greenbelt/ Trails
Zoning
A-PD
Contact Information
Listing Agent
Boyenga Team
Compass
License #: 01911005,01254724
Phone: (650) 380-3981
Co-Listing Agent
Anna Evanier
Compass
License #: 02128234
Phone: (408) 835-4114
Neighborhood: Around This Home
Neighborhood: Local Demographics
Market Trends Charts
697 Chemeketa Dr is a Townhouse in San Jose, CA 95123. This 1,241 square foot property sits on a 2,451 Sq Ft Lot and features 2 bedrooms & 2 full bathrooms. It is currently priced at $770,000 and was built in 1986. This address can also be written as 697 Chemeketa Dr, San Jose, CA 95123.
©2026 MLSListings Inc. All rights reserved. All data, including all measurements and calculations of area, is obtained from various sources and has not been, and will not be, verified by broker or MLS. All information should be independently reviewed and verified for accuracy. Properties may or may not be listed by the office/agent presenting the information. Information provided is for personal, non-commercial use by the viewer and may not be redistributed without explicit authorization from MLSListings Inc.
Presently MLSListings.com displays Active, Contingent, Pending, and Recently Sold listings. Recently Sold listings are properties which were sold within the last three years. After that period listings are no longer displayed in MLSListings.com. Pending listings are properties under contract and no longer available for sale. Contingent listings are properties where there is an accepted offer, and seller may be seeking back-up offers. Active listings are available for sale.
This listing information is up-to-date as of January 31, 2026. For the most current information, please contact Boyenga Team, (650) 380-3981

