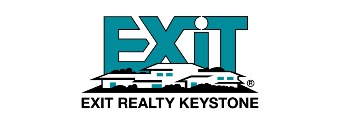251 Gibson Dr #E-54, Hollister, CA 95023
$455,000 Mortgage Calculator Sold on Apr 18, 2023 Townhouse
Property Details
About this Property
This "commuter special" is light, bright, freshly updated and ready to move-in and enjoy. It has freshly painted cabinets and interior walls throughout. All new kitchen appliances, quartz counters and large sink. New wood look, plank flooring on the first floor and new baseboards throughout this comfortable townhome. Living room has a fireplace to keep you cozy and warm on cool nights. To round out the downstairs amenities, there's a half bath and hidden closet for first floor storage. New carpet on stairs, upstairs hall and in both bedrooms for a fresh, clean bright look. Bedrooms have vaulted ceilings and large closets. Plenty of room for a home office. New window covering means nothing to buy here. Downstairs sliding door leads from Kitchen to a patio and single car garage with workbench and EV (electric vehicle) charging station and full laundry. Patio and backyard walk way has new pavers, perfect for the household pet. This gated complex has a clubhouse for community use, play area and pool and spa with lots of extra parking. Make this your new commuter home and remote home office. Vacant and ready for you to see and buy!
MLS Listing Information
MLS #
ML81916666
MLS Source
MLSListings, Inc.
Interior Features
Bathrooms
Shower over Tub - 1, Half on Ground Floor
Kitchen
Pantry
Appliances
Dishwasher, Garbage Disposal, Hood Over Range, Oven Range - Electric, Refrigerator
Dining Room
No Formal Dining Room
Family Room
No Family Room
Fireplace
Living Room
Flooring
Carpet, Laminate
Laundry
In Garage
Cooling
None
Heating
Central Forced Air - Gas
Exterior Features
Roof
Composition
Foundation
Slab
Pool
Community Facility, Fenced, Spa/Hot Tub
Style
Traditional
Parking, School, and Other Information
Garage/Parking
Common Parking Area, Detached, Electric Car Hookup, Garage: 1 Car(s)
Elementary District
Hollister
High School District
San Benito High
Sewer
Public Sewer
E.V. Hookup
Electric Vehicle Hookup Level 2 (240 volts)
Water
Public
HOA Fee
$450
HOA Fee Frequency
Monthly
Complex Amenities
Club House, Community Pool, Community Security Gate
Zoning
AP
Contact Information
Listing Agent
Margaret Vierra
Exit Realty Keystone
License #: 01183425
Phone: (408) 202-3243
Co-Listing Agent
Marian Sacco
Exit Realty Keystone
License #: 01939186
Phone: (408) 218-7733
Neighborhood: Around This Home
Neighborhood: Local Demographics
Market Trends Charts
251 Gibson Dr E-54 is a Townhouse in Hollister, CA 95023. This 1,016 square foot property sits on a 1,072 Sq Ft Lot and features 2 bedrooms & 1 full and 1 partial bathrooms. It is currently priced at $455,000 and was built in 1989. This address can also be written as 251 Gibson Dr #E-54, Hollister, CA 95023.
©2026 MLSListings Inc. All rights reserved. All data, including all measurements and calculations of area, is obtained from various sources and has not been, and will not be, verified by broker or MLS. All information should be independently reviewed and verified for accuracy. Properties may or may not be listed by the office/agent presenting the information. Information provided is for personal, non-commercial use by the viewer and may not be redistributed without explicit authorization from MLSListings Inc.
Presently MLSListings.com displays Active, Contingent, Pending, and Recently Sold listings. Recently Sold listings are properties which were sold within the last three years. After that period listings are no longer displayed in MLSListings.com. Pending listings are properties under contract and no longer available for sale. Contingent listings are properties where there is an accepted offer, and seller may be seeking back-up offers. Active listings are available for sale.
This listing information is up-to-date as of January 31, 2026. For the most current information, please contact Margaret Vierra, (408) 202-3243
