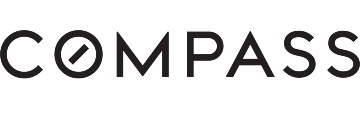1280 Theresa Ave, Campbell, CA 95008
$1,750,000 Mortgage Calculator Sold on Jul 7, 2023 Single Family Residence
Property Details
About this Property
This "always" desirable single-story floor plan where casual elegance & comfort reign supreeme creates a focus on indoor/outdoor living. A spacious living room, cozy family room & large enclosed patio room w/ backyard access invite a variety of uses from 'work from home' to relaxation to games/hobbies & more. The modern kitchen w/ plenty of cabinets, sparkling white appliances & lots of countes adds to the flexible space. Three bedrooms & two baths are located away from activity centers w/ closets galore. Neutral tones, new carpret, central AC, solar that serves the pool/spa, a huge workshop & side yard for RV, boat, trailer, dog run, etc & a special prolific avocado tree are wonderful features for enjoyable living. Added to all of this is an attached 2 car garage w/ washer/dryer, utility sink & more storage cabinets. The property has a huge rear yard & includes a 2nd parcel 406-19-039 where the pool & storage shed are located. It's all waiting for you! What more could you want?!
MLS Listing Information
MLS #
ML81915087
MLS Source
MLSListings, Inc.
Interior Features
Bedrooms
Ground Floor Bedroom, Primary Bedroom on Ground Floor, More than One Bedroom on Ground Floor
Bathrooms
Primary - Stall Shower(s), Shower over Tub - 1, Stall Shower, Updated Bath(s), Full on Ground Floor
Kitchen
Countertop - Formica, Exhaust Fan, Pantry
Appliances
Dishwasher, Exhaust Fan, Garbage Disposal, Ice Maker, Microwave, Oven - Self Cleaning, Oven Range - Gas, Refrigerator, Washer/Dryer
Dining Room
Dining Area in Family Room, No Formal Dining Room, Skylight(s)
Family Room
Separate Family Room
Fireplace
Family Room, Wood Burning
Flooring
Carpet, Vinyl/Linoleum
Laundry
In Garage, Tub / Sink
Cooling
Ceiling Fan, Central Forced Air
Heating
Central Forced Air - Gas
Exterior Features
Roof
Composition, Shingle
Foundation
Concrete Perimeter and Slab
Pool
Cover, In Ground, Pool/Spa Combo, Sweep
Style
Ranch
Parking, School, and Other Information
Garage/Parking
Attached Garage, Gate/Door Opener, On Street, Room for Oversized Vehicle, Garage: 2 Car(s)
Elementary District
Campbell Union Elementary
High School District
Campbell Union High
Sewer
Public Sewer
Water
Public
Zoning
R-1-8
Neighborhood: Around This Home
Neighborhood: Local Demographics
Market Trends Charts
1280 Theresa Ave is a Single Family Residence in Campbell, CA 95008. This 1,281 square foot property sits on a 8,657 Sq Ft Lot and features 3 bedrooms & 2 full bathrooms. It is currently priced at $1,750,000 and was built in 1959. This address can also be written as 1280 Theresa Ave, Campbell, CA 95008.
©2026 MLSListings Inc. All rights reserved. All data, including all measurements and calculations of area, is obtained from various sources and has not been, and will not be, verified by broker or MLS. All information should be independently reviewed and verified for accuracy. Properties may or may not be listed by the office/agent presenting the information. Information provided is for personal, non-commercial use by the viewer and may not be redistributed without explicit authorization from MLSListings Inc.
Presently MLSListings.com displays Active, Contingent, Pending, and Recently Sold listings. Recently Sold listings are properties which were sold within the last three years. After that period listings are no longer displayed in MLSListings.com. Pending listings are properties under contract and no longer available for sale. Contingent listings are properties where there is an accepted offer, and seller may be seeking back-up offers. Active listings are available for sale.
This listing information is up-to-date as of July 11, 2023. For the most current information, please contact Sue Walsh, (650) 619-6796
