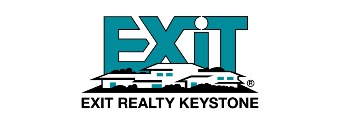10945 New Ave, Gilroy, CA 95020
$1,464,500 Mortgage Calculator Sold on Dec 22, 2022 Single Family Residence
Property Details
About this Property
This beautiful home,on over 2 acres, is ideal for your extended family. Gleaming custom hardwood floors. Spacious living & dining room with vaulted ceilings & a cozy wood burning fireplace. Separate game room for friends & family. A quiet yoga space, or a work-out room. A sunny kitchen & a walk-in pantry. On the 1st floor a large bedrm with sliding glass doors to the outside & includes a newly remodeled ensuite bath. A 2nd bedrm on the 1st floor & a full bath. A primary bedroom retreat on the 2nd floor with wet bar & fireplace. Enjoy a soak in the jetted tub or a refreshing shower. The walk-in closet has wall to wall organizers. Outside the bedrm is a large sitting area & a loft. Past the laundry room, is the hobby room with wall to wall cabinets to store all your craft supplies. A gated entrance, 3 car garages, a carport & mature front landscaping. A barn, & water & electric to the rear of acreage makes it easy to add horses or a vineyard.
MLS Listing Information
MLS #
ML81910846
MLS Source
MLSListings, Inc.
Interior Features
Bedrooms
Primary Suite/Retreat, Walk-in Closet, Primary Bedroom on Ground Floor, More than One Bedroom on Ground Floor, More than One Primary Bedroom
Bathrooms
Double Sinks, Primary - Stall Shower(s), Shower over Tub - 1, Stall Shower, Updated Bath(s), Full on Ground Floor, Primary - Oversized Tub
Kitchen
220 Volt Outlet, Countertop - Tile, Pantry
Appliances
Cooktop - Electric, Dishwasher, Oven - Built-In, Refrigerator, Washer/Dryer
Dining Room
Dining Area in Living Room
Family Room
Separate Family Room
Fireplace
Family Room, Gas Log, Primary Bedroom, Wood Burning
Flooring
Carpet, Hardwood, Tile
Laundry
Tub / Sink, Inside, In Utility Room
Cooling
Central Forced Air
Heating
Central Forced Air
Exterior Features
Roof
Composition
Foundation
Raised
Style
Traditional
Parking, School, and Other Information
Garage/Parking
Attached Garage, Garage: 3 Car(s)
Elementary District
Gilroy Unified
High School District
Gilroy Unified
Sewer
Septic Tank
Zoning
A-20A
Contact Information
Listing Agent
Margaret Vierra
Exit Realty Keystone
License #: 01183425
Phone: (408) 202-3243
Co-Listing Agent
Marian Sacco
Exit Realty Keystone
License #: 01939186
Phone: (408) 218-7733
Neighborhood: Around This Home
Neighborhood: Local Demographics
Market Trends Charts
10945 New Ave is a Single Family Residence in Gilroy, CA 95020. This 3,800 square foot property sits on a 2.215 Acres Lot and features 3 bedrooms & 3 full bathrooms. It is currently priced at $1,464,500 and was built in 1977. This address can also be written as 10945 New Ave, Gilroy, CA 95020.
©2025 MLSListings Inc. All rights reserved. All data, including all measurements and calculations of area, is obtained from various sources and has not been, and will not be, verified by broker or MLS. All information should be independently reviewed and verified for accuracy. Properties may or may not be listed by the office/agent presenting the information. Information provided is for personal, non-commercial use by the viewer and may not be redistributed without explicit authorization from MLSListings Inc.
Presently MLSListings.com displays Active, Contingent, Pending, and Recently Sold listings. Recently Sold listings are properties which were sold within the last three years. After that period listings are no longer displayed in MLSListings.com. Pending listings are properties under contract and no longer available for sale. Contingent listings are properties where there is an accepted offer, and seller may be seeking back-up offers. Active listings are available for sale.
This listing information is up-to-date as of June 25, 2024. For the most current information, please contact Margaret Vierra, (408) 202-3243
