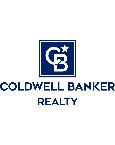8730 Mccarty Ranch Dr, San Jose, CA 95135
$1,200,000 Mortgage Calculator Sold on Dec 20, 2022 Condominium
Property Details
About this Property
Beautiful sought-after single-story, end unit backing to greenbelt & open space in Village Olivas. Open light & bright kitchen with Corian counters, maple cabinets, built-in desk area, & natural stone floors. Family room off the kitchen area, spacious living room with, separate dining room great for entertaining. Oversized primary suite with sitting area, crown molding, walk-in closet & access to private deck. Guest bedroom with full bath, inside laundry room with folding table and utility sink. Private office with built-in cabinets. Additional amenities include 2 gas fireplaces, wide plank hardwood floors in the living, dining room & primary bedroom, high ceilings throughout, sun tunnels, serene setting with newly updated Trex decking. Great location in The Villages a hidden treasure of 55+ gated community, offering many amenities including a golf course, tennis & pickleball, bocce ball, walking trails, swimming pools, 24-hour security, restaurants, and much more!
MLS Listing Information
MLS #
ML81910313
MLS Source
MLSListings, Inc.
Interior Features
Bedrooms
Ground Floor Bedroom, Walk-in Closet, Primary Bedroom on Ground Floor
Bathrooms
Double Sinks, Primary - Stall Shower(s), Stall Shower, Tile, Tub in Primary Bedroom, Tub w/Jets, Full on Ground Floor, Primary - Oversized Tub
Kitchen
Countertop - Solid Surface / Corian, Exhaust Fan, Island, Pantry
Appliances
Cooktop - Electric, Dishwasher, Exhaust Fan, Garbage Disposal, Microwave, Oven - Electric, Refrigerator, Trash Compactor, Washer/Dryer
Dining Room
Breakfast Bar, Breakfast Nook, Eat in Kitchen, Formal Dining Room
Family Room
Kitchen/Family Room Combo
Fireplace
Family Room, Gas Log, Gas Starter, Living Room
Flooring
Carpet, Hardwood, Tile
Laundry
Inside
Cooling
Ceiling Fan, Central Forced Air
Heating
Central Forced Air - Gas
Exterior Features
Roof
Tile
Foundation
Concrete Perimeter and Slab
Pool
Community Facility
Style
Ranch
Parking, School, and Other Information
Garage/Parking
Attached Garage, Golf Cart, Guest / Visitor Parking, Garage: 2 Car(s)
Elementary District
Evergreen Elementary
High School District
East Side Union High
Sewer
Public Sewer
Water
Public
HOA Fee
$1441
HOA Fee Frequency
Monthly
Complex Amenities
Barbecue Area, Club House, Community Pool, Community Security Gate, Game Court (Outdoor), Garden / Greenbelt/ Trails, Golf Course
Zoning
R1-1P
Contact Information
Listing Agent
Jessica Hooley
Coldwell Banker Realty
License #: 01435942
Phone: (408) 313-8813
Co-Listing Agent
Douglas Keefer
Coldwell Banker Realty
License #: 01263480
Phone: (408) 315-3658
Neighborhood: Around This Home
Neighborhood: Local Demographics
Market Trends Charts
8730 Mccarty Ranch Dr is a Condominium in San Jose, CA 95135. This 2,305 square foot property sits on a – Sq Ft Lot and features 2 bedrooms & 2 full and 1 partial bathrooms. It is currently priced at $1,200,000 and was built in 1996. This address can also be written as 8730 Mccarty Ranch Dr, San Jose, CA 95135.
©2025 MLSListings Inc. All rights reserved. All data, including all measurements and calculations of area, is obtained from various sources and has not been, and will not be, verified by broker or MLS. All information should be independently reviewed and verified for accuracy. Properties may or may not be listed by the office/agent presenting the information. Information provided is for personal, non-commercial use by the viewer and may not be redistributed without explicit authorization from MLSListings Inc.
Presently MLSListings.com displays Active, Contingent, Pending, and Recently Sold listings. Recently Sold listings are properties which were sold within the last three years. After that period listings are no longer displayed in MLSListings.com. Pending listings are properties under contract and no longer available for sale. Contingent listings are properties where there is an accepted offer, and seller may be seeking back-up offers. Active listings are available for sale.
This listing information is up-to-date as of June 25, 2024. For the most current information, please contact Jessica Hooley, (408) 313-8813
