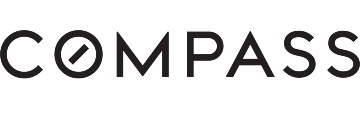75 Country Club Dr, Hillsborough, CA 94010
$10,200,000 Mortgage Calculator Sold on Oct 12, 2022 Single Family Residence
Property Details
About this Property
Tucked in coveted Country Club Manor, this Hillsborough haven affords seamless indoor/outdoor flow and resort-like yard w/ pool/spa/outdoor kitchen. Built in 09, this 5BD, 7BA beauty boasts impeccable craftsmanship & designer finishes. Set on 0.5-acre lot w/ east/west exposure, a brick motor court reveals a lushly landscaped yard. A stately foyer w/ travertine tile and soaring ceilings is flanked by a formal dining room & fireplace-clad living room with walnut hardwoods & arched entryways. A beamed great room merges kitchen/dining/living in one light-soaked expanse. Decked in S/S appliances, a chefs kitchen features granite/stone backsplash/oversized pantry. Warmed by a fpl, the family room offers a wet bar & sliders that spill into a covered patio. The left wing features an office/5 the bed, while the right wing includes 2 beds and a primary suite w/ walk-in closet & spa-like bath. Equipped w/ elevator access, the lower level features a guest suite/bath/wine cellar/media room.
MLS Listing Information
MLS #
ML81910219
MLS Source
MLSListings, Inc.
Interior Features
Bedrooms
Ground Floor Bedroom, Walk-in Closet, Primary Bedroom on Ground Floor, More than One Bedroom on Ground Floor
Bathrooms
Double Sinks, Steam Shower, Tub in Primary Bedroom, Full on Ground Floor, Primary - Oversized Tub, Half on Ground Floor, Oversized Tub
Kitchen
Countertop - Granite, Island, Pantry
Appliances
Cooktop - Gas, Dishwasher, Freezer, Microwave, Refrigerator, Wine Refrigerator, Washer/Dryer
Dining Room
Breakfast Bar, Dining Area in Family Room, Eat in Kitchen, Formal Dining Room
Family Room
Kitchen/Family Room Combo
Fireplace
Family Room, Living Room
Flooring
Carpet, Hardwood, Tile, Travertine
Laundry
Inside, In Utility Room
Cooling
Central Forced Air
Heating
Fireplace, Forced Air
Exterior Features
Roof
Shingle
Foundation
Concrete Perimeter
Pool
In Ground, Pool/Spa Combo
Style
Ranch
Parking, School, and Other Information
Garage/Parking
Attached Garage, Garage: 3 Car(s)
Elementary District
Hillsborough City Elementary
High School District
San Mateo Union High
Sewer
Public Sewer
Water
Public
Zoning
R10025
Contact Information
Listing Agent
Alicia Sanguinetti
Compass
License #: 01183262
Phone: (650) 888-6432
Co-Listing Agent
Andrew Greenman
Compass
License #: 01874265
Phone: (650) 739-5596
Neighborhood: Around This Home
Neighborhood: Local Demographics
Market Trends Charts
75 Country Club Dr is a Single Family Residence in Hillsborough, CA 94010. This 5,517 square foot property sits on a 0.516 Acres Lot and features 5 bedrooms & 5 full and 2 partial bathrooms. It is currently priced at $10,200,000 and was built in 2009. This address can also be written as 75 Country Club Dr, Hillsborough, CA 94010.
©2024 MLSListings Inc. All rights reserved. All data, including all measurements and calculations of area, is obtained from various sources and has not been, and will not be, verified by broker or MLS. All information should be independently reviewed and verified for accuracy. Properties may or may not be listed by the office/agent presenting the information. Information provided is for personal, non-commercial use by the viewer and may not be redistributed without explicit authorization from MLSListings Inc.
Presently MLSListings.com displays Active, Contingent, Pending, and Recently Sold listings. Recently Sold listings are properties which were sold within the last three years. After that period listings are no longer displayed in MLSListings.com. Pending listings are properties under contract and no longer available for sale. Contingent listings are properties where there is an accepted offer, and seller may be seeking back-up offers. Active listings are available for sale.
This listing information is up-to-date as of December 12, 2024. For the most current information, please contact Alicia Sanguinetti, (650) 888-6432

