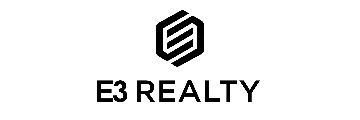2642 Heritage Park Cir, San Jose, CA 95132
$1,132,000 Mortgage Calculator Sold on Oct 28, 2022 Townhouse
Property Details
About this Property
This stunning home features beautiful updates, high ceilings, an open floor plan, and a prime location! Showcasing all new luxury vinyl plank flooring throughout the downstairs, gas starter fireplace, formal dining area and an abundance of light from the multiple well placed windows. With direct access to your private and ample sized backyard the pergola and stone patio are impressive. The kitchen features granite countertops and open to the casual dining area. The open loft area with high ceilings and natural light is the ideal space for a home office and or game room. The bedrooms provides fresh new lush carpet, abundance of light and views of the trees. The hall bathroom provides a shower over tub with new vanity and modern sink. The primary en-suite bathroom features a new large modern vanity, a jetted soaking tub for the spa-like experience, and a stall shower. Enjoy nearby parks, shopping, dining, easy access to your commute and more. Come see what makes this home and community!
MLS Listing Information
MLS #
ML81909116
MLS Source
MLSListings, Inc.
Interior Features
Bedrooms
Primary Suite/Retreat, Walk-in Closet
Bathrooms
Primary - Stall Shower(s), Primary - Sunken Tub, Shower and Tub, Shower over Tub - 1, Tile, Tubs - 2+, Updated Bath(s), Primary - Oversized Tub, Half on Ground Floor
Kitchen
Countertop - Granite, Other
Appliances
Cooktop - Electric, Dishwasher, Garbage Disposal, Hood Over Range, Other, Oven - Built-In, Refrigerator, Washer/Dryer
Dining Room
Breakfast Bar, Dining Area in Family Room, Dining Area in Living Room, Eat in Kitchen
Family Room
No Family Room
Fireplace
Living Room
Flooring
Carpet, Other, Tile
Laundry
Inside
Cooling
Central Forced Air
Heating
Central Forced Air
Exterior Features
Roof
Tile
Foundation
Slab
Pool
Community Facility
Parking, School, and Other Information
Garage/Parking
Attached Garage, Guest / Visitor Parking, Garage: 2 Car(s)
Elementary District
Berryessa Union Elementary
High School District
East Side Union High
Sewer
Public Sewer
Water
Public
HOA Fee
$475
HOA Fee Frequency
Monthly
Complex Amenities
Community Pool, Garden / Greenbelt/ Trails
Zoning
A-PD
Contact Information
Listing Agent
Ashley Shi
E3 Realty & Loans
License #: 02067736
Phone: (650) 600-1668
Co-Listing Agent
Trisha Motter
E3 Realty & Loans
License #: 01749064
Phone: (408) 221-5803
Neighborhood: Around This Home
Neighborhood: Local Demographics
Market Trends Charts
2642 Heritage Park Cir is a Townhouse in San Jose, CA 95132. This 1,670 square foot property sits on a 2,614 Sq Ft Lot and features 2 bedrooms & 2 full and 1 partial bathrooms. It is currently priced at $1,132,000 and was built in 1988. This address can also be written as 2642 Heritage Park Cir, San Jose, CA 95132.
©2024 MLSListings Inc. All rights reserved. All data, including all measurements and calculations of area, is obtained from various sources and has not been, and will not be, verified by broker or MLS. All information should be independently reviewed and verified for accuracy. Properties may or may not be listed by the office/agent presenting the information. Information provided is for personal, non-commercial use by the viewer and may not be redistributed without explicit authorization from MLSListings Inc.
Presently MLSListings.com displays Active, Contingent, Pending, and Recently Sold listings. Recently Sold listings are properties which were sold within the last three years. After that period listings are no longer displayed in MLSListings.com. Pending listings are properties under contract and no longer available for sale. Contingent listings are properties where there is an accepted offer, and seller may be seeking back-up offers. Active listings are available for sale.
This listing information is up-to-date as of December 13, 2024. For the most current information, please contact Ashley Shi, (650) 600-1668

