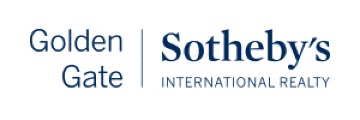10903 Canyon Vista Dr, Cupertino, CA 95014
$1,910,000 Mortgage Calculator Sold on Dec 22, 2022 Single Family Residence
Property Details
About this Property
This elegant home is sophisticated yet inviting. Featuring two bedroom suites on opposite sides of the family gathering areas with 2173 square feet of comfortable living space. The location is in the esteemed Rancho Deep Cliff private community nestled in the Cupertino foothills. Numerous high-quality upgrades include wood flooring and plush carpet, smooth-texture walls, recessed lighting, extra-wide crown molding, baseboard, door trims, 2" solid-core interior doors with designer hardware, plantation shutters, skylights, stainless kitchen appliances, and paver-tiled outdoor patios. Eco features include LED lighting, a smart thermostat, and dual-pane windows. This gated community offers a number of resident-only amenities including a clubhouse, gym, pool, and tennis courts, and is minutes away from Deep Cliff Golf Course as well as parks, nature preserves, and commute routes. Make this your 'staycation' or your 'lock-up-and-go; either way, it's a perfect place to call home!
MLS Listing Information
MLS #
ML81908456
MLS Source
MLSListings, Inc.
Interior Features
Bedrooms
Walk-in Closet, More than One Bedroom on Ground Floor
Bathrooms
Double Sinks, Primary - Stall Shower(s), Shower and Tub, Stall Shower - 2+, Tile, Tub in Primary Bedroom, Updated Bath(s)
Kitchen
Countertop - Granite, Countertop - Tile, Exhaust Fan, Pantry
Appliances
Cooktop - Electric, Dishwasher, Exhaust Fan, Garbage Disposal, Microwave, Oven - Double, Oven - Electric, Oven - Self Cleaning, Refrigerator, Washer/Dryer
Dining Room
Breakfast Bar, Breakfast Nook, Dining Area
Family Room
Separate Family Room
Fireplace
Gas Log, Gas Starter, Living Room
Flooring
Carpet, Hardwood, Slate, Tile, Vinyl/Linoleum
Laundry
Tub / Sink, In Utility Room
Cooling
Central Forced Air
Heating
Central Forced Air - Gas
Exterior Features
Roof
Tile, Clay
Foundation
Slab
Pool
Community Facility, Fenced, In Ground, Spa/Hot Tub
Parking, School, and Other Information
Garage/Parking
Attached Garage, Common Parking Area, Guest / Visitor Parking, Parking Restrictions, Garage: 2 Car(s)
Elementary District
Cupertino Union
High School District
Fremont Union High
Sewer
Public Sewer
Water
Public
HOA Fee
$920
HOA Fee Frequency
Monthly
Complex Amenities
Billiard Room, Bowling Alley, Club House, Community Pool, Community Security Gate, Gym / Exercise Facility
Zoning
R1
Neighborhood: Around This Home
Neighborhood: Local Demographics
Market Trends Charts
10903 Canyon Vista Dr is a Single Family Residence in Cupertino, CA 95014. This 2,173 square foot property sits on a 3,960 Sq Ft Lot and features 2 bedrooms & 2 full bathrooms. It is currently priced at $1,910,000 and was built in 1978. This address can also be written as 10903 Canyon Vista Dr, Cupertino, CA 95014.
©2025 MLSListings Inc. All rights reserved. All data, including all measurements and calculations of area, is obtained from various sources and has not been, and will not be, verified by broker or MLS. All information should be independently reviewed and verified for accuracy. Properties may or may not be listed by the office/agent presenting the information. Information provided is for personal, non-commercial use by the viewer and may not be redistributed without explicit authorization from MLSListings Inc.
Presently MLSListings.com displays Active, Contingent, Pending, and Recently Sold listings. Recently Sold listings are properties which were sold within the last three years. After that period listings are no longer displayed in MLSListings.com. Pending listings are properties under contract and no longer available for sale. Contingent listings are properties where there is an accepted offer, and seller may be seeking back-up offers. Active listings are available for sale.
This listing information is up-to-date as of January 03, 2025. For the most current information, please contact Kathleen Yazalina, (650) 714-7547
