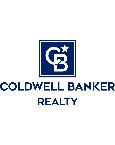7036 Burnside Dr, San Jose, CA 95120
$2,500,000 Mortgage Calculator Sold on Dec 5, 2022 Single Family Residence
Property Details
About this Property
Best value in Almaden just got better!! Beautifully remodeled custom home on a giant private lot in desirable Almaden Valley. Easy walking distance to top-rated schools and miles of scenic bike paths. Meticulously maintained & updated by the original owner. Sparkling like-new with quality finishes including rift-sawn white oak hardwood floors, custom cabinetry, French Doors, recessed lights, vaulted ceilings, solar panels and so much more! Chef's kitchen features a large island, quartzite counters, sleek backsplash, soft-close drawers, two ovens and stainless steel appliances with names like SubZero & Thermador. Four bedrooms plus an attractive office with built-in bookcase. Main-level master suite w/walk-in closet & easy access to backyard. Large 20K+ SqFt lot and professionally landscaped grounds make this homes outdoor space an inviting private sanctuary. Remodeled baths too! Spacious 3-car garage, EV charger & owned 5KW photovoltaic solar. It's an exceptional home!
MLS Listing Information
MLS #
ML81906341
MLS Source
MLSListings, Inc.
Interior Features
Bedrooms
Ground Floor Bedroom, Inverted Floor Plan, Primary Suite/Retreat, Walk-in Closet, More than One Bedroom on Ground Floor
Bathrooms
Double Sinks, Granite, Primary - Stall Shower(s), Shower and Tub, Stall Shower, Tile, Updated Bath(s), Full on Ground Floor
Kitchen
Countertop - Granite, Exhaust Fan, Island, Island with Sink
Appliances
Dishwasher, Exhaust Fan, Garbage Disposal, Microwave, Oven - Built-In, Oven - Double, Refrigerator
Dining Room
Breakfast Nook, Dining Area, Eat in Kitchen
Family Room
Separate Family Room
Fireplace
Family Room, Gas Burning, Gas Starter, Insert, Living Room, Wood Burning
Flooring
Hardwood, Tile
Laundry
Inside, In Utility Room
Cooling
Central Forced Air
Heating
Central Forced Air, Central Forced Air - Gas, Gas
Exterior Features
Roof
Composition
Foundation
Concrete Perimeter
Parking, School, and Other Information
Garage/Parking
Attached Garage, Electric Car Hookup, Gate/Door Opener, Garage: 3 Car(s)
Elementary District
San Jose Unified
High School District
San Jose Unified
Sewer
Public Sewer
E.V. Hookup
Electric Vehicle Hookup Level 2 (240 volts)
Water
Public
Zoning
R1B8
Neighborhood: Around This Home
Neighborhood: Local Demographics
Market Trends Charts
7036 Burnside Dr is a Single Family Residence in San Jose, CA 95120. This 3,188 square foot property sits on a 0.466 Acres Lot and features 4 bedrooms & 3 full bathrooms. It is currently priced at $2,500,000 and was built in 1979. This address can also be written as 7036 Burnside Dr, San Jose, CA 95120.
©2025 MLSListings Inc. All rights reserved. All data, including all measurements and calculations of area, is obtained from various sources and has not been, and will not be, verified by broker or MLS. All information should be independently reviewed and verified for accuracy. Properties may or may not be listed by the office/agent presenting the information. Information provided is for personal, non-commercial use by the viewer and may not be redistributed without explicit authorization from MLSListings Inc.
Presently MLSListings.com displays Active, Contingent, Pending, and Recently Sold listings. Recently Sold listings are properties which were sold within the last three years. After that period listings are no longer displayed in MLSListings.com. Pending listings are properties under contract and no longer available for sale. Contingent listings are properties where there is an accepted offer, and seller may be seeking back-up offers. Active listings are available for sale.
This listing information is up-to-date as of January 03, 2025. For the most current information, please contact Yost Group, (408) 599-2130

