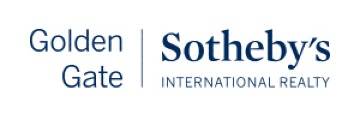240 Shelter Cove Dr, Half Moon Bay, CA 94019
$1,599,000 Mortgage Calculator Sold on Sep 2, 2022 Single Family Residence
Property Details
About this Property
Coastal gem in sunshine belt. Quality updating to promote calm seaside vibes. Easy single-story layout with great flow and access. Bright with updated dual-pane vinyl clad windows and 3 skylights. Remodeled entertaining kitchen with island bar seating. Remodeled primary suite with expanded, luxury-featured bathroom and professionally designed walk-in closet. Custom fireplace with limestone and reclaimed wood makes an elegantly stunning statement. Wall and ceiling speakers in place for TV surround sound and multi-room Sonos system (including rear deck). Custom built-ins are gorgeous and functional. Added storage in attic and garage. Finished garage with wall insulation, epoxy floor surface, and 240-volt interior outlets on both walls at front of garage. Newer roof, exterior paint, fencing and landscaping. Homeowner managed HOA is $125/year. Located near neighborhood park, open space hiking and beaches, this home is also a reasonable distance to SFO, PacBell Park, and Silicon Valley.
MLS Listing Information
MLS #
ML81904511
MLS Source
MLSListings, Inc.
Interior Features
Bedrooms
Ground Floor Bedroom, Primary Suite/Retreat, Walk-in Closet, Primary Bedroom on Ground Floor, More than One Bedroom on Ground Floor
Bathrooms
Double Sinks, Dual Flush Toilet, Primary - Stall Shower(s), Other, Shower over Tub - 1, Skylight, Tile, Updated Bath(s), Full on Ground Floor
Kitchen
Exhaust Fan, Hookups - Ice Maker, Island with Sink
Appliances
Dishwasher, Exhaust Fan, Garbage Disposal, Hood Over Range, Microwave, Oven - Built-In, Oven - Gas, Oven Range - Gas, Refrigerator, Dryer, Washer
Dining Room
Breakfast Bar, Dining Area, Formal Dining Room, Skylight(s)
Family Room
Kitchen/Family Room Combo
Fireplace
Insert, Living Room
Flooring
Tile, Wood
Laundry
Hookup - Gas Dryer, Inside, In Utility Room
Cooling
None
Heating
Central Forced Air, Radiant Floors
Exterior Features
Roof
Composition
Foundation
Concrete Perimeter
Pool
None
Parking, School, and Other Information
Garage/Parking
Attached Garage, On Street, Garage: 2 Car(s)
Elementary District
Cabrillo Unified
High School District
Cabrillo Unified
HOA Fee
$11
HOA Fee Frequency
Monthly
Complex Amenities
Playground
Zoning
R10006
Neighborhood: Around This Home
Neighborhood: Local Demographics
Market Trends Charts
240 Shelter Cove Dr is a Single Family Residence in Half Moon Bay, CA 94019. This 1,620 square foot property sits on a 6,039 Sq Ft Lot and features 3 bedrooms & 2 full bathrooms. It is currently priced at $1,599,000 and was built in 1970. This address can also be written as 240 Shelter Cove Dr, Half Moon Bay, CA 94019.
©2025 MLSListings Inc. All rights reserved. All data, including all measurements and calculations of area, is obtained from various sources and has not been, and will not be, verified by broker or MLS. All information should be independently reviewed and verified for accuracy. Properties may or may not be listed by the office/agent presenting the information. Information provided is for personal, non-commercial use by the viewer and may not be redistributed without explicit authorization from MLSListings Inc.
Presently MLSListings.com displays Active, Contingent, Pending, and Recently Sold listings. Recently Sold listings are properties which were sold within the last three years. After that period listings are no longer displayed in MLSListings.com. Pending listings are properties under contract and no longer available for sale. Contingent listings are properties where there is an accepted offer, and seller may be seeking back-up offers. Active listings are available for sale.
This listing information is up-to-date as of December 14, 2024. For the most current information, please contact Jakki Harlan, (650) 465-2180

