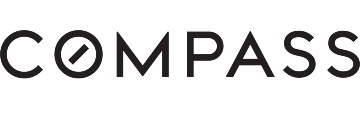3510 Bering Dr, San Bruno, CA 94066
$2,352,000 Mortgage Calculator Sold on Sep 9, 2022 Single Family Residence
Property Details
About this Property
This hidden community shines with views of the lush Skyline ridge, nearby hiking trails and a 10 minute walk to over look the Pacific Coast. Built in 2004, this stunning 5 bedroom/3.5 bath home offers space to live and work together comfortably and stylishly. Soaring ceilings create an open space in the living/dining room and adjoining family room/kitchen. The chef's eat-in kitchen has a large island and copious cabinetry, a walk-in pantry and updated appliances. The back garden provides an easy care space for entertaining.Upstairs find a spacious primary suite with a walk-in closet, large bathroom and an adjoining bedroom/den/nursery. Enjoy a full laundry room, 2 additional bedrooms and a bath plus a loft for an office or kids play area. The 5th bedroom is on the first floor. The 2 car garage features a Tesla EV charger, gigabit fiber ethernet and a 5.2 KW Solar installation. * HOA Docs show this lot as 4004 sq ft. Buyer to verify correct sq footage with city & county assessors.*
MLS Listing Information
MLS #
ML81903042
MLS Source
MLSListings, Inc.
Interior Features
Bedrooms
Ground Floor Bedroom, Primary Suite/Retreat, Walk-in Closet
Bathrooms
Double Sinks, Primary - Stall Shower(s), Primary - Sunken Tub, Shower and Tub, Shower over Tub - 1, Solid Surface, Stone, Tile, Full on Ground Floor, Half on Ground Floor
Kitchen
Countertop - Granite, Exhaust Fan, Island, Pantry
Appliances
Cooktop - Gas, Dishwasher, Exhaust Fan, Garbage Disposal, Hood Over Range, Microwave, Oven - Built-In, Oven - Double, Oven - Electric, Refrigerator, Washer/Dryer
Dining Room
Dining Area in Living Room
Family Room
Kitchen/Family Room Combo
Flooring
Laminate, Stone, Tile, Vinyl/Linoleum
Laundry
Hookup - Gas Dryer, Tub / Sink, Upper Floor, Inside, In Utility Room
Cooling
None
Heating
Forced Air, Gas
Exterior Features
Roof
Tile
Foundation
Slab
Style
Mediterranean
Parking, School, and Other Information
Garage/Parking
Attached Garage, Electric Car Hookup, Gate/Door Opener, On Street, Garage: 2 Car(s)
Elementary District
San Bruno Park Elementary
High School District
San Mateo Union High
Sewer
Public Sewer
E.V. Hookup
Electric Vehicle Hookup Level 2 (240 volts)
Water
Public
HOA Fee
$100
HOA Fee Frequency
Monthly
Complex Amenities
Garden / Greenbelt/ Trails, Playground
Zoning
R1
Neighborhood: Around This Home
Neighborhood: Local Demographics
Market Trends Charts
3510 Bering Dr is a Single Family Residence in San Bruno, CA 94066. This 2,587 square foot property sits on a 6,405 Sq Ft Lot and features 5 bedrooms & 3 full and 1 partial bathrooms. It is currently priced at $2,352,000 and was built in 2004. This address can also be written as 3510 Bering Dr, San Bruno, CA 94066.
©2024 MLSListings Inc. All rights reserved. All data, including all measurements and calculations of area, is obtained from various sources and has not been, and will not be, verified by broker or MLS. All information should be independently reviewed and verified for accuracy. Properties may or may not be listed by the office/agent presenting the information. Information provided is for personal, non-commercial use by the viewer and may not be redistributed without explicit authorization from MLSListings Inc.
Presently MLSListings.com displays Active, Contingent, Pending, and Recently Sold listings. Recently Sold listings are properties which were sold within the last three years. After that period listings are no longer displayed in MLSListings.com. Pending listings are properties under contract and no longer available for sale. Contingent listings are properties where there is an accepted offer, and seller may be seeking back-up offers. Active listings are available for sale.
This listing information is up-to-date as of December 15, 2024. For the most current information, please contact Sternsmith Group, (650) 888-3826

