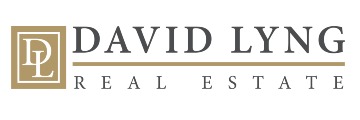381 Hopkins Gulch Rd, Boulder Creek, CA 95006
$1,225,000 Mortgage Calculator Sold on Apr 14, 2023 Single Family Residence
Property Details
About this Property
Seller may carry. One of the newest homes in the San Lorenzo Valley. Not simply in the mountains, rather of the mountain- this three year old home was built under the guidance of the present Owner/Architect to provide a home with a daily vacation in the redwoods for his family and friends. Banked on the hill to provide a ground level entrance at both levels - this unique structure has been described by many experts and guests as more of a beautiful piece of fine furniture nestled in the woods - rather than merely a building sitting on the hill. All of the redwood trim, siding and decking are sourced from the site and milled and finished by local artisans - the exterior envelope is super insulated above code with green friendly foam insulation to keep a steady state interior temperature comfort - and the entire site meets or exceeds current zoning and building codes; signed off for new construction compliance by the County in March 2019. Configured as 2 bdrm, easily changed to 4 bdrm.
MLS Listing Information
MLS #
ML81902897
MLS Source
MLSListings, Inc.
Interior Features
Bedrooms
Ground Floor Bedroom, Inverted Floor Plan, More than One Primary Bedroom on Ground Floor
Bathrooms
Jack and Jill, Primary - Stall Shower(s), Shower and Tub, Tile, Tub w/Jets, Full on Ground Floor
Kitchen
Countertop - Granite, Exhaust Fan, Island
Appliances
Cooktop - Gas, Dishwasher, Exhaust Fan, Garbage Disposal, Ice Maker, Microwave, Oven - Electric, Oven - Self Cleaning, Refrigerator, Dryer, Washer
Dining Room
Dining Area in Living Room, Dining Bar
Family Room
Separate Family Room
Fireplace
Family Room, Gas Burning, Living Room, Wood Burning
Flooring
Hardwood, Other, Tile
Laundry
Upper Floor
Cooling
Ceiling Fan
Heating
Baseboard, Heating - 2+ Zones, Individual Room Controls, Propane, Radiant
Exterior Features
Roof
Composition
Foundation
Slab
Style
Traditional
Parking, School, and Other Information
Garage/Parking
No Garage, Off-Street Parking, Parking Area, Garage: 0 Car(s)
Elementary District
San Lorenzo Valley Unified
High School District
San Lorenzo Valley Unified
Water
Well
Zoning
SU
Contact Information
Listing Agent
Marjorie Vickner
David Lyng Real Estate
License #: 00545669
Phone: (831) 331-5908
Co-Listing Agent
Paul Lazaga
Sentry Residential
License #: 00762554
Phone: (831) 454-6334
Neighborhood: Around This Home
Neighborhood: Local Demographics
Market Trends Charts
381 Hopkins Gulch Rd is a Single Family Residence in Boulder Creek, CA 95006. This 3,520 square foot property sits on a 10.857 Acres Lot and features 4 bedrooms & 2 full bathrooms. It is currently priced at $1,225,000 and was built in 2019. This address can also be written as 381 Hopkins Gulch Rd, Boulder Creek, CA 95006.
©2026 MLSListings Inc. All rights reserved. All data, including all measurements and calculations of area, is obtained from various sources and has not been, and will not be, verified by broker or MLS. All information should be independently reviewed and verified for accuracy. Properties may or may not be listed by the office/agent presenting the information. Information provided is for personal, non-commercial use by the viewer and may not be redistributed without explicit authorization from MLSListings Inc.
Presently MLSListings.com displays Active, Contingent, Pending, and Recently Sold listings. Recently Sold listings are properties which were sold within the last three years. After that period listings are no longer displayed in MLSListings.com. Pending listings are properties under contract and no longer available for sale. Contingent listings are properties where there is an accepted offer, and seller may be seeking back-up offers. Active listings are available for sale.
This listing information is up-to-date as of January 31, 2026. For the most current information, please contact Marjorie Vickner, (831) 331-5908
