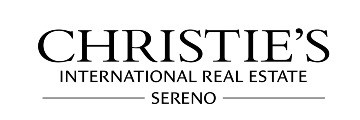Property Details
About this Property
Boasting one of the largest floorplans in the best location in Dry Creek Village, this contemporary townhouse provides everything from a luxury suite to 2 private patios. Entering the home, you'll be greeted by wide plank floors and an abundance of natural light. Beside the living room fireplace, glass sliders open to the front patio that serves as an extension of the airy space. Follow the easy-flowing floor plan past the dining area and wet bar until you reach the open-concept kitchen and family room. Make the most of the granite countertops, ample cabinetry, and stainless steel appliances before grabbing a chilled bottle from the wine fridge and stepping out onto the secluded back patio. 3 spacious bedrooms and 2 full baths reside upstairs, including the expansive primary bedroom with a walk-in closet and pristine ensuite. An array of outdoor activities - heated pool, tennis and pickle ball courts, bocce ball courts, nearby shopping & dining - add endless appeal to this community.
MLS Listing Information
MLS #
ML81901832
MLS Source
MLSListings, Inc.
Interior Features
Bathrooms
Double Sinks, Granite, Primary - Stall Shower(s), Shower over Tub - 1, Half on Ground Floor
Kitchen
220 Volt Outlet, Countertop - Granite, Exhaust Fan
Appliances
Cooktop - Electric, Exhaust Fan, Garbage Disposal, Ice Maker, Microwave, Oven - Electric, Oven - Self Cleaning, Refrigerator, Wine Refrigerator, Washer/Dryer
Dining Room
Dining Area, Eat in Kitchen
Family Room
Kitchen/Family Room Combo
Fireplace
Gas Burning, Gas Log, Living Room
Flooring
Carpet, Tile, Vinyl/Linoleum
Laundry
Inside
Cooling
Central Forced Air
Heating
Central Forced Air, Gas
Exterior Features
Roof
Composition, Rolled/Hot Mop, Tar/Gravel
Foundation
Concrete Perimeter and Slab
Pool
Cabana/Dressing Room, Community Facility, Fenced, Heated, In Ground
Parking, School, and Other Information
Garage/Parking
Common Parking Area, Detached, Off-Street Parking, Parking Restrictions, Garage: 2 Car(s)
Elementary District
Campbell Union Elementary
High School District
Campbell Union High
Sewer
Public Sewer
Water
Public
HOA Fee
$445
HOA Fee Frequency
Monthly
Complex Amenities
Club House, Game Court (Outdoor), Garden / Greenbelt/ Trails
Zoning
R1-5P
Neighborhood: Around This Home
Neighborhood: Local Demographics
Market Trends Charts
1637 Marconi Way is a Townhouse in San Jose, CA 95125. This 2,010 square foot property sits on a 2,225 Sq Ft Lot and features 3 bedrooms & 2 full and 1 partial bathrooms. It is currently priced at $1,310,000 and was built in 1976. This address can also be written as 1637 Marconi Way, San Jose, CA 95125.
©2025 MLSListings Inc. All rights reserved. All data, including all measurements and calculations of area, is obtained from various sources and has not been, and will not be, verified by broker or MLS. All information should be independently reviewed and verified for accuracy. Properties may or may not be listed by the office/agent presenting the information. Information provided is for personal, non-commercial use by the viewer and may not be redistributed without explicit authorization from MLSListings Inc.
Presently MLSListings.com displays Active, Contingent, Pending, and Recently Sold listings. Recently Sold listings are properties which were sold within the last three years. After that period listings are no longer displayed in MLSListings.com. Pending listings are properties under contract and no longer available for sale. Contingent listings are properties where there is an accepted offer, and seller may be seeking back-up offers. Active listings are available for sale.
This listing information is up-to-date as of December 16, 2024. For the most current information, please contact Tim Proschold, (650) 200-5943

