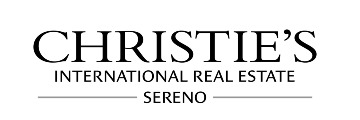41 Jordan Ave, Los Altos, CA 94022
$4,750,000 Mortgage Calculator Sold on Aug 26, 2022 Single Family Residence
Property Details
About this Property
Clean lines and serene outdoor spaces are hallmarks of this newer home in desirable North Los Altos. The modern single-level floorplan features an abundance of natural light, and includes an open concept, eat-in kitchen with premium appliances, and two separated living spaces offering flexibility to suit your needs. A linear fireplace in the family room provides a dramatic backdrop for the TV, and a stunning folding door in the living room opens out to a backyard entertaining space. The primary bedroom features a Zen-like bathroom and opens to the backyard, and the spacious second ensuite bedroom (or executive home office) offers excellent privacy. Other amenities include remote controlled privacy shades, custom blinds, heated floor in the primary bathroom, built-in alarm and camera systems, and EV charging outlets. Centrally located to main highways and moments from schools, library, shopping centers, restaurants, and downtown Los Altos.
MLS Listing Information
MLS #
ML81899727
MLS Source
MLSListings, Inc.
Interior Features
Bedrooms
Ground Floor Bedroom, Primary Suite/Retreat, Primary Suite/Retreat - 2+, Walk-in Closet, Primary Bedroom on Ground Floor, More than One Bedroom on Ground Floor, More than One Primary Bedroom, More than One Primary Bedroom on Ground Floor
Bathrooms
Double Sinks, Primary - Stall Shower(s), Showers over Tubs - 2+, Skylight, Tile, Tub in Primary Bedroom, Tubs - 2+, Full on Ground Floor, Half on Ground Floor
Kitchen
Exhaust Fan, Island, Island with Sink, Pantry
Appliances
Cooktop - Gas, Dishwasher, Exhaust Fan, Freezer, Garbage Disposal, Hood Over Range, Microwave, Oven - Gas, Refrigerator
Dining Room
Breakfast Bar, Dining Area, Dining Area in Living Room, Dining Bar, Eat in Kitchen
Family Room
Kitchen/Family Room Combo
Fireplace
Free Standing, Insert, Living Room, Outside
Flooring
Hardwood, Tile
Laundry
Tub / Sink, Inside, In Utility Room
Cooling
Central Forced Air, Multi-Zone
Heating
Central Forced Air, Heating - 2+ Zones, Radiant Floors
Exterior Features
Roof
Flat, Other
Foundation
Crawl Space, Concrete Perimeter and Slab
Style
Contemporary, Custom, Luxury, Modern/High Tech
Parking, School, and Other Information
Garage/Parking
Attached Garage, Garage: 2 Car(s)
Elementary District
Los Altos Elementary
High School District
Mountain View-Los Altos Union High
Sewer
Public Sewer
Water
Public
Zoning
R1
Contact Information
Listing Agent
Caroline Wong
Sereno
License #: 01902140
Phone: (650) 796-0558
Co-Listing Agent
Alan Hu
Sereno
License #: 02029732
Phone: (650) 575-9047
Neighborhood: Around This Home
Neighborhood: Local Demographics
Market Trends Charts
41 Jordan Ave is a Single Family Residence in Los Altos, CA 94022. This 2,522 square foot property sits on a 8,479 Sq Ft Lot and features 4 bedrooms & 3 full and 1 partial bathrooms. It is currently priced at $4,750,000 and was built in 2018. This address can also be written as 41 Jordan Ave, Los Altos, CA 94022.
©2025 MLSListings Inc. All rights reserved. All data, including all measurements and calculations of area, is obtained from various sources and has not been, and will not be, verified by broker or MLS. All information should be independently reviewed and verified for accuracy. Properties may or may not be listed by the office/agent presenting the information. Information provided is for personal, non-commercial use by the viewer and may not be redistributed without explicit authorization from MLSListings Inc.
Presently MLSListings.com displays Active, Contingent, Pending, and Recently Sold listings. Recently Sold listings are properties which were sold within the last three years. After that period listings are no longer displayed in MLSListings.com. Pending listings are properties under contract and no longer available for sale. Contingent listings are properties where there is an accepted offer, and seller may be seeking back-up offers. Active listings are available for sale.
This listing information is up-to-date as of January 03, 2025. For the most current information, please contact Caroline Wong, (650) 796-0558

