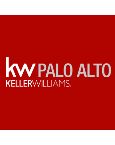1476 Barbara Dr, Santa Clara, CA 95050
$2,000,000 Mortgage Calculator Sold on Jul 28, 2022 Single Family Residence
Property Details
About this Property
Updated and meticulously-maintained, move-in ready home. Spanning apprx. 2351 sq.ft. on one level, the well-equipped home has 3 large bedrooms and 3 full baths, including primary bedroom with walk-in closet and en-suite bath. The formal entryway leads to the open fireplace-warmed living room and adjoining kitchen and dining area. The remodeled eat-in kitchen has abundant cabinetry that go up to the ceiling, a center island with 5-burner cooktop, peninsula/breakfast bar, tiled counters and backsplash, built-in desk, and stainless steel appliances. 12-ft multi-slide patio doors with custom shutters in the living room and third bedroom effortlessly merge indoors/outdoors. Great curb appeal with Paverstone driveway and walkways and low maintenance landscaping. Beautifully manicured backyard with partially covered patio, Sunsetter 12-ft shade with remote, artificial grass, outdoor shower, and 2 storage sheds. Convenient to expressways, freeways, shopping, dining, and entertainment venues.
MLS Listing Information
MLS #
ML81898030
MLS Source
MLSListings, Inc.
Interior Features
Bedrooms
Ground Floor Bedroom, Primary Suite/Retreat - 2+, Walk-in Closet, More than One Bedroom on Ground Floor, More than One Primary Bedroom on Ground Floor
Bathrooms
Double Sinks, Dual Flush Toilet, Primary - Stall Shower(s), Shower and Tub, Solid Surface, Stall Shower, Tile, Tub in Primary Bedroom, Full on Ground Floor
Kitchen
220 Volt Outlet, Countertop - Ceramic
Appliances
Cooktop - Gas, Dishwasher, Garbage Disposal, Ice Maker, Microwave, Oven - Electric, Oven - Self Cleaning, Refrigerator, Washer/Dryer
Dining Room
Breakfast Bar, Eat in Kitchen
Family Room
No Family Room
Fireplace
Gas Burning, Insert, Living Room, Other
Flooring
Carpet, Concrete, Laminate, Tile
Laundry
Inside
Cooling
Ceiling Fan
Heating
Central Forced Air - Gas, Fireplace
Exterior Features
Roof
Metal
Foundation
Raised, Concrete Perimeter and Slab
Style
Ranch
Parking, School, and Other Information
Garage/Parking
Attached Garage, On Street, Garage: 2 Car(s)
Elementary District
Santa Clara Unified
High School District
Santa Clara Unified
Sewer
Public Sewer
Water
Public
Zoning
R1
Neighborhood: Around This Home
Neighborhood: Local Demographics
Market Trends Charts
1476 Barbara Dr is a Single Family Residence in Santa Clara, CA 95050. This 2,351 square foot property sits on a 6,900 Sq Ft Lot and features 3 bedrooms & 3 full bathrooms. It is currently priced at $2,000,000 and was built in 1961. This address can also be written as 1476 Barbara Dr, Santa Clara, CA 95050.
©2024 MLSListings Inc. All rights reserved. All data, including all measurements and calculations of area, is obtained from various sources and has not been, and will not be, verified by broker or MLS. All information should be independently reviewed and verified for accuracy. Properties may or may not be listed by the office/agent presenting the information. Information provided is for personal, non-commercial use by the viewer and may not be redistributed without explicit authorization from MLSListings Inc.
Presently MLSListings.com displays Active, Contingent, Pending, and Recently Sold listings. Recently Sold listings are properties which were sold within the last three years. After that period listings are no longer displayed in MLSListings.com. Pending listings are properties under contract and no longer available for sale. Contingent listings are properties where there is an accepted offer, and seller may be seeking back-up offers. Active listings are available for sale.
This listing information is up-to-date as of December 20, 2024. For the most current information, please contact Ron Evans, (408) 309-8283

