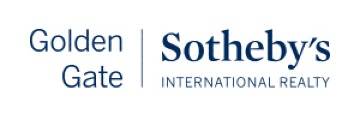18 Santiago Ave, Atherton, CA 94027
$18,650,000 Mortgage Calculator Sold on Sep 27, 2022 Single Family Residence
Property Details
About this Property
European Grandeur within Two Blocks of the Menlo Circus Club! Set behind a gated entrance on beautifully landscaped grounds of more than one acre, this magnificent residence portrays timeless grandeur in the most prestigious area of Atherton. Built in 2001 by Lencioni Construction, this home is masterfully crafted inside and out with the highest level of quality and attention to detail.Comprising more than 12,000 total sq ft, the main residence is 3 stories, serviced by an elevator. An elegant living room, library and dining room look onto the vast terraces and grounds. A chef's kitchen with informal dining is light-filled. Additional gathering areas include a large family room and rec room. There are 7 spacious bedrooms, the primary suite and 4 bedrooms are located on the upper level. A guest suite with kitchenette and private entrance is perfect for an au pair. Car enthusiasts, an underground garage has parking for up to 5 cars as well as a detached 2-car garage. OPEN SUN BY APPT
MLS Listing Information
MLS #
ML81896693
MLS Source
MLSListings, Inc.
Interior Features
Bathrooms
Primary - Stall Shower(s), Primary - Tub w/ Jets, Primary - Oversized Tub
Kitchen
Countertop - Marble, Island with Sink
Appliances
Cooktop - Gas, Dishwasher, Garbage Disposal, Hood Over Range, Refrigerator, Trash Compactor, Wine Refrigerator, Washer/Dryer
Dining Room
Formal Dining Room
Family Room
Separate Family Room
Fireplace
Family Room, Living Room, Primary Bedroom, Other, Other Location, Wood Burning
Flooring
Carpet, Hardwood, Marble, Stone
Laundry
In Utility Room
Cooling
Central Forced Air, Multi-Zone
Heating
Central Forced Air, Central Forced Air - Gas, Heating - 2+ Zones, Individual Room Controls
Exterior Features
Roof
Tile, Clay
Foundation
Slab
Pool
Other
Parking, School, and Other Information
Garage/Parking
Detached, Guest / Visitor Parking, Room for Oversized Vehicle, Garage: 7 Car(s)
Elementary District
Menlo Park City Elementary
High School District
Sequoia Union High
Sewer
Public Sewer
E.V. Hookup
Electric Vehicle Hookup Level 2 (240 volts)
Water
Public
Zoning
R1001A
Contact Information
Listing Agent
Mary Jo McCarthy
Golden Gate Sotheby's International Realty
License #: 01354295
Phone: (650) 400-6364
Co-Listing Agent
Hugh Cornish
Coldwell Banker Realty
License #: 00912143
Phone: (650) 619-6461
Neighborhood: Around This Home
Neighborhood: Local Demographics
Market Trends Charts
18 Santiago Ave is a Single Family Residence in Atherton, CA 94027. This 10,800 square foot property sits on a 1.074 Acres Lot and features 7 bedrooms & 6 full and 1 partial bathrooms. It is currently priced at $18,650,000 and was built in 2001. This address can also be written as 18 Santiago Ave, Atherton, CA 94027.
©2024 MLSListings Inc. All rights reserved. All data, including all measurements and calculations of area, is obtained from various sources and has not been, and will not be, verified by broker or MLS. All information should be independently reviewed and verified for accuracy. Properties may or may not be listed by the office/agent presenting the information. Information provided is for personal, non-commercial use by the viewer and may not be redistributed without explicit authorization from MLSListings Inc.
Presently MLSListings.com displays Active, Contingent, Pending, and Recently Sold listings. Recently Sold listings are properties which were sold within the last three years. After that period listings are no longer displayed in MLSListings.com. Pending listings are properties under contract and no longer available for sale. Contingent listings are properties where there is an accepted offer, and seller may be seeking back-up offers. Active listings are available for sale.
This listing information is up-to-date as of December 21, 2024. For the most current information, please contact Mary Jo McCarthy, (650) 400-6364


