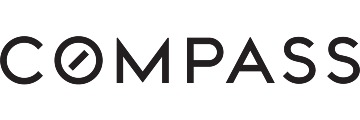4485 Sally Dr, San Jose, CA 95124
$2,550,000 Mortgage Calculator Sold on Aug 11, 2022 Single Family Residence
Property Details
About this Property
*4 bedrooms, 3 full baths,1,985 +/- SF home on 7,750 +/- SF lot *10' ceilings and 8' interior doors*Dual pane windows, slider, custom closet cabinets, wide plank engineered flooring, skylights*Recess lighting, Somfy motorized shades and blinds. Ring security system, Alarm system, tankless H2O heater*Family room features a 96 linear electric fireplace w/ programmable flame and light setting, large sliding door to deck & spacious yard*Kitchen features an expansive Quartz waterfall island w/ Dacor 6 burner gas cooktop*Samsung smart refrigerator, Bosch microwave and dishwasher, Walk-in pantry, European cabinets w/ undermount lighting*Bowers & Wilken Cinema 7 speakers w/subwoofer *Outdoors features a free standing covered patio with a gas fireplace and Buddha waterfall. Expansive lawn with stone walkways, pathway lights and freshly painted wood deck and fences. * Finished double garage with epoxy flooring, electric car hook ups, tankless H2O heater*Water Softner*Oster, Dartmouth,Leigh High
MLS Listing Information
MLS #
ML81894773
MLS Source
MLSListings, Inc.
Interior Features
Bedrooms
Primary Suite/Retreat, Walk-in Closet, More than One Bedroom on Ground Floor
Bathrooms
Double Sinks, Primary - Stall Shower(s), Shower over Tub - 1, Solid Surface, Stall Shower - 2+, Steam Shower, Full on Ground Floor
Kitchen
Exhaust Fan, Island, Pantry
Appliances
Cooktop - Gas, Dishwasher, Exhaust Fan, Garbage Disposal, Microwave, Oven - Electric, Oven Range - Built-In, Refrigerator, Trash Compactor, Wine Refrigerator, Water Softener
Dining Room
Breakfast Bar, Dining Area, Eat in Kitchen, Formal Dining Room
Family Room
Separate Family Room
Fireplace
Family Room, Free Standing, Gas Burning, Gas Starter, Outside
Flooring
Hardwood, Stone, Tile
Laundry
Hookup - Gas Dryer, In Garage
Cooling
Central Forced Air
Heating
Central Forced Air
Exterior Features
Roof
Composition
Foundation
Concrete Perimeter
Style
Contemporary, Modern/High Tech
Parking, School, and Other Information
Garage/Parking
Attached Garage, Electric Car Hookup, Gate/Door Opener, Off-Street Parking, Garage: 2 Car(s)
Elementary District
Union Elementary
High School District
Campbell Union High
Sewer
Public Sewer
E.V. Hookup
Electric Vehicle Hookup Level 2 (240 volts)
Water
Public
Zoning
R1
Neighborhood: Around This Home
Neighborhood: Local Demographics
Market Trends Charts
4485 Sally Dr is a Single Family Residence in San Jose, CA 95124. This 1,985 square foot property sits on a 7,750 Sq Ft Lot and features 4 bedrooms & 3 full bathrooms. It is currently priced at $2,550,000 and was built in 1958. This address can also be written as 4485 Sally Dr, San Jose, CA 95124.
©2024 MLSListings Inc. All rights reserved. All data, including all measurements and calculations of area, is obtained from various sources and has not been, and will not be, verified by broker or MLS. All information should be independently reviewed and verified for accuracy. Properties may or may not be listed by the office/agent presenting the information. Information provided is for personal, non-commercial use by the viewer and may not be redistributed without explicit authorization from MLSListings Inc.
Presently MLSListings.com displays Active, Contingent, Pending, and Recently Sold listings. Recently Sold listings are properties which were sold within the last three years. After that period listings are no longer displayed in MLSListings.com. Pending listings are properties under contract and no longer available for sale. Contingent listings are properties where there is an accepted offer, and seller may be seeking back-up offers. Active listings are available for sale.
This listing information is up-to-date as of December 21, 2024. For the most current information, please contact Azita Alaverdi, (408) 828-7044

