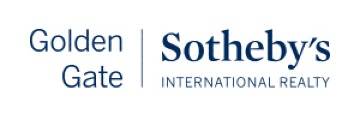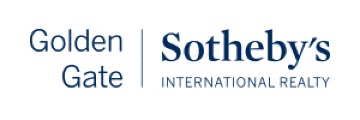340 Cutter St, Foster City, CA 94404
$2,100,000 Mortgage Calculator Sold on Jun 14, 2022 Single Family Residence
Property Details
About this Property
Beautifully updated, single level family home with a thoughtful floorplan for living, entertaining, and gathering. Gorgeous hardwood floors are a welcome entrance to the home, and lead through to a freshly updated kitchen/family great room with views onto the private, expansive outdoor living space. Entertain, play, relax or work from home under a generous Pergola and custom paved patio surrounded by lush, and mature landscaping. A quiet hallway hosts four full bedrooms, including a large primary suite with walk-in wardrobe, and two designer marble laced bathrooms with oversized showers. A separate laundry room leads to a two garage with epoxied floor - perfect for a gym or second lounge space. Waterfront shopping, restaurants, markets and services, peaceful walking paths, and top rated schools make this home perfect for any buyer. A tranquil retreat while only minutes away from major commute routes, San Francisco and all of Silicon Valley.
MLS Listing Information
MLS #
ML81891421
MLS Source
MLSListings, Inc.
Interior Features
Bedrooms
Ground Floor Bedroom, Walk-in Closet, Primary Bedroom on Ground Floor, More than One Bedroom on Ground Floor
Bathrooms
Double Sinks, Primary - Stall Shower(s), Stall Shower - 2+, Updated Bath(s), Full on Ground Floor
Kitchen
Countertop - Granite, Exhaust Fan, Pantry
Appliances
Dishwasher, Exhaust Fan, Garbage Disposal, Ice Maker, Microwave, Oven Range - Gas, Refrigerator, Washer/Dryer
Dining Room
Dining Area in Family Room, Dining Bar, Eat in Kitchen
Family Room
Kitchen/Family Room Combo
Fireplace
Family Room
Flooring
Hardwood
Laundry
Inside, In Utility Room
Cooling
Ceiling Fan
Heating
Central Forced Air - Gas
Exterior Features
Roof
Composition
Foundation
Concrete Perimeter, Raised
Parking, School, and Other Information
Garage/Parking
Attached Garage, Off-Street Parking, Garage: 2 Car(s)
Elementary District
San Mateo-Foster City Elementary
High School District
San Mateo Union High
Sewer
Public Sewer
E.V. Hookup
Electric Vehicle Hookup Level 2 (240 volts)
Water
Public
Zoning
R10006
Contact Information
Listing Agent
Brian Ayer
Golden Gate Sotheby's International Realty
License #: 01870281
Phone: (650) 242-2473
Co-Listing Agent
Daniela Porri Haaland
Golden Gate Sotheby's International Realty
License #: 02045462
Phone: (650) 980-8866
Neighborhood: Around This Home
Neighborhood: Local Demographics
Market Trends Charts
340 Cutter St is a Single Family Residence in Foster City, CA 94404. This 1,510 square foot property sits on a 5,225 Sq Ft Lot and features 4 bedrooms & 2 full bathrooms. It is currently priced at $2,100,000 and was built in 1969. This address can also be written as 340 Cutter St, Foster City, CA 94404.
©2025 MLSListings Inc. All rights reserved. All data, including all measurements and calculations of area, is obtained from various sources and has not been, and will not be, verified by broker or MLS. All information should be independently reviewed and verified for accuracy. Properties may or may not be listed by the office/agent presenting the information. Information provided is for personal, non-commercial use by the viewer and may not be redistributed without explicit authorization from MLSListings Inc.
Presently MLSListings.com displays Active, Contingent, Pending, and Recently Sold listings. Recently Sold listings are properties which were sold within the last three years. After that period listings are no longer displayed in MLSListings.com. Pending listings are properties under contract and no longer available for sale. Contingent listings are properties where there is an accepted offer, and seller may be seeking back-up offers. Active listings are available for sale.
This listing information is up-to-date as of December 23, 2024. For the most current information, please contact Brian Ayer, (650) 242-2473


