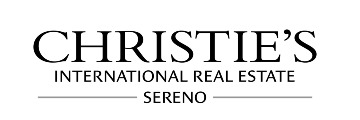341 Blue Oak Ln, Los Altos, CA 94022
$6,500,000 Mortgage Calculator Sold on Jun 17, 2022 Single Family Residence
Property Details
About this Property
Welcome home to a beautifully designed and highly functional home, located on a cul-de-sac and crafted with meticulous attention to every last detail. Containing 4 bedrooms, 3.5 baths, office for two, open kitchen with vaulted open beamed wood ceilings, skylights, professional grade appliances, walk-in pantry, spacious dining area with built-in buffet, cozy living room with gas fireplace, an amazing bonus game room with bar and two televisions and a family room with a beautiful stone fireplace. Plus there is a solar heated Pebbletec pool, separate Jacuzzi, firepit area and generous patio for entertaining plus outdoor TV. Many fine amenities include beautiful European oak flooring, vaulted open beamed wood ceilings, recessed lighting, Sonos with built-in speakers, Anderson windows and doors, crown and base moldings throughout and designer bathrooms. Walk to town and highly desirable Los Altos public schools including Gardner Bullis Elementary, Egan Junior and Los Altos High School
MLS Listing Information
MLS #
ML81891208
MLS Source
MLSListings, Inc.
Interior Features
Bedrooms
Walk-in Closet, Primary Bedroom on Ground Floor, More than One Bedroom on Ground Floor
Bathrooms
Double Sinks, Marble, Shower over Tub - 1, Skylight, Stall Shower - 2+, Tile, Tub, Updated Bath(s), Oversized Tub
Kitchen
Countertop - Stone, Island with Sink, Pantry, Skylight(s)
Appliances
Cooktop - Gas, Dishwasher, Freezer, Garbage Disposal, Hood Over Range, Ice Maker, Microwave, Oven - Double, Oven - Electric, Refrigerator, Wine Refrigerator, Washer/Dryer
Dining Room
Dining Area, Eat in Kitchen
Family Room
Separate Family Room
Fireplace
Family Room, Gas Log, Gas Starter, Living Room, Wood Burning
Flooring
Carpet, Hardwood, Stone, Tile
Laundry
Tub / Sink, In Utility Room
Cooling
Central Forced Air
Heating
Central Forced Air - Gas, Radiant Floors
Exterior Features
Roof
Composition
Foundation
Concrete Perimeter and Slab
Pool
Fenced, Gunite, Heated - Solar, In Ground, Spa/Hot Tub
Parking, School, and Other Information
Garage/Parking
Attached Garage, Gate/Door Opener, Guest / Visitor Parking, Garage: 2 Car(s)
Elementary District
Los Altos Elementary
High School District
Mountain View-Los Altos Union High
Water
Public
Zoning
R1E-1
Neighborhood: Around This Home
Neighborhood: Local Demographics
Market Trends Charts
341 Blue Oak Ln is a Single Family Residence in Los Altos, CA 94022. This 3,477 square foot property sits on a 0.395 Acres Lot and features 4 bedrooms & 3 full and 1 partial bathrooms. It is currently priced at $6,500,000 and was built in 1956. This address can also be written as 341 Blue Oak Ln, Los Altos, CA 94022.
©2025 MLSListings Inc. All rights reserved. All data, including all measurements and calculations of area, is obtained from various sources and has not been, and will not be, verified by broker or MLS. All information should be independently reviewed and verified for accuracy. Properties may or may not be listed by the office/agent presenting the information. Information provided is for personal, non-commercial use by the viewer and may not be redistributed without explicit authorization from MLSListings Inc.
Presently MLSListings.com displays Active, Contingent, Pending, and Recently Sold listings. Recently Sold listings are properties which were sold within the last three years. After that period listings are no longer displayed in MLSListings.com. Pending listings are properties under contract and no longer available for sale. Contingent listings are properties where there is an accepted offer, and seller may be seeking back-up offers. Active listings are available for sale.
This listing information is up-to-date as of January 03, 2025. For the most current information, please contact Marc Roos, (650) 207-0226

