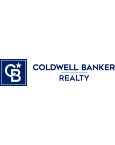3707 Victorian Pines Pl, San Jose, CA 95117
$1,200,000 Mortgage Calculator Sold on May 23, 2022 Townhouse
Property Details
About this Property
Nestled amongst the trees on a private cul-de-sac with a lovely community garden, this enchanting storybook home has been impeccably remodeled to the heart's delight! STUNNING modern interior with a designer kitchen for the fussiest chef. Gorgeous quartz counters & stainless steel appliances compliment an abundance of beautiful, painted wood cabinetry with glass displays and a convenient breakfast bar. Two spacious bedroom suites, each complete with large walk-in closets and private, luxuriously-remodeled bathrooms. An additional half bathroom for guests. Bright & airy with skylights galore! Enjoy a cozy fireplace surrounded by floor-to-ceiling decorator tiles in a stylish & elegant living room that overlooks a private, bricked patio...ideal for social gatherings. Centrally-located to commuter routes, approximately 3.1miles to Apple Park Visitor Center and approximately 1.5miles to fine dining and shops at Santana Row and Westfield Valley Fair. What fairytales and are made of...
MLS Listing Information
MLS #
ML81888855
MLS Source
MLSListings, Inc.
Interior Features
Bedrooms
Primary Suite/Retreat - 2+, Walk-in Closet, More than One Primary Bedroom
Bathrooms
Double Sinks, Dual Flush Toilet, Shower over Tub - 1, Skylight, Stall Shower, Tile, Tub, Tub in Primary Bedroom, Updated Bath(s), Half on Ground Floor
Kitchen
Exhaust Fan
Appliances
Dishwasher, Exhaust Fan, Garbage Disposal, Hood Over Range, Oven Range - Gas, Refrigerator, Dryer, Washer
Dining Room
Breakfast Bar, Dining "L", Dining Area, Eat in Kitchen
Family Room
No Family Room
Fireplace
Gas Burning, Gas Starter, Living Room
Flooring
Tile, Vinyl/Linoleum
Laundry
In Garage
Cooling
Ceiling Fan
Heating
Central Forced Air - Gas
Exterior Features
Roof
Composition, Shingle
Foundation
Crawl Space
Style
Custom, Victorian
Parking, School, and Other Information
Garage/Parking
Attached Garage, Enclosed, Gate/Door Opener, On Street, Garage: 2 Car(s)
Elementary District
Campbell Union Elementary
High School District
Campbell Union High
Sewer
Public Sewer
HOA Fee
$420
HOA Fee Frequency
Monthly
Complex Amenities
Garden / Greenbelt/ Trails
Zoning
A-PD
Unit Information
| # Buildings | # Leased Units | # Total Units |
|---|---|---|
| 3 | – | 11 |
Neighborhood: Around This Home
Neighborhood: Local Demographics
Market Trends Charts
3707 Victorian Pines Pl is a Townhouse in San Jose, CA 95117. This 1,499 square foot property sits on a 1,003 Sq Ft Lot and features 2 bedrooms & 2 full and 1 partial bathrooms. It is currently priced at $1,200,000 and was built in 1987. This address can also be written as 3707 Victorian Pines Pl, San Jose, CA 95117.
©2024 MLSListings Inc. All rights reserved. All data, including all measurements and calculations of area, is obtained from various sources and has not been, and will not be, verified by broker or MLS. All information should be independently reviewed and verified for accuracy. Properties may or may not be listed by the office/agent presenting the information. Information provided is for personal, non-commercial use by the viewer and may not be redistributed without explicit authorization from MLSListings Inc.
Presently MLSListings.com displays Active, Contingent, Pending, and Recently Sold listings. Recently Sold listings are properties which were sold within the last three years. After that period listings are no longer displayed in MLSListings.com. Pending listings are properties under contract and no longer available for sale. Contingent listings are properties where there is an accepted offer, and seller may be seeking back-up offers. Active listings are available for sale.
This listing information is up-to-date as of December 17, 2024. For the most current information, please contact Janice Sehr, (408) 218-0014

