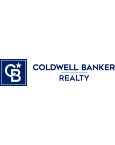10816 Linda Vista Dr, Cupertino, CA 95014
$4,205,001 Mortgage Calculator Sold on Jun 27, 2022 Single Family Residence
Property Details
About this Property
Prepare to be impressed by this stunning 5 bedroom plus study semi-custom remodeled luxury home that brings the memory of rustic Italian countryside. Located in the prestigious West of Bubb within walking distance of all three award-winning schools (Lincoln Elementary, Kennedy Middle, Monta Vista High). Open floorplan and plenty of natural light throughout this West-facing home. The living room with a large bay window overlooks the maple tree. Chef's kitchen with marble countertop, commercial-grade Viking Gas Cooktop, new Bosch dishwasher, and hand-crafted cabinets keep the Italian theme alive. Resort-like low-maintenance travertine backyard with a custom Pool, Spa, and Waterfall perfectly complements the Outdoor Kitchen. Google Nest Connected Home. Solar panel, Dual-zone heating and AC, Whole House Fan, new attic insulation, and finished garage keep this home energy efficient throughout the year. Refrigerator, 2 sets of washers and dryers included. Open Sun 2-4.
MLS Listing Information
MLS #
ML81888309
MLS Source
MLSListings, Inc.
Interior Features
Bedrooms
Primary Suite/Retreat, Walk-in Closet
Bathrooms
Double Sinks, Granite, Marble, Primary - Stall Shower(s), Skylight, Stall Shower, Stone, Full on Ground Floor, Primary - Oversized Tub, Oversized Tub
Kitchen
Countertop - Marble, Skylight(s)
Appliances
Cooktop - Gas, Dishwasher, Garbage Disposal, Microwave, Oven - Built-In, Oven - Double, Oven - Electric, Oven - Self Cleaning, Oven Range - Electric, Refrigerator
Dining Room
Breakfast Nook, Formal Dining Room
Family Room
Separate Family Room
Fireplace
Family Room, Primary Bedroom
Flooring
Hardwood, Laminate, Stone
Laundry
In Garage, Upper Floor, Inside, In Utility Room
Cooling
Ceiling Fan, Central Forced Air, Whole House Fan
Heating
Central Forced Air - Gas
Exterior Features
Roof
Tile
Foundation
Concrete Perimeter, Crawl Space
Pool
Cover, Fenced, In Ground, Spa/Hot Tub, Sweep
Style
Mediterranean
Parking, School, and Other Information
Garage/Parking
Attached Garage, On Street, Garage: 2 Car(s)
Elementary District
Cupertino Union
High School District
Fremont Union High
Sewer
Public Sewer
Water
Public
Zoning
R1
Neighborhood: Around This Home
Neighborhood: Local Demographics
Market Trends Charts
10816 Linda Vista Dr is a Single Family Residence in Cupertino, CA 95014. This 2,736 square foot property sits on a 7,500 Sq Ft Lot and features 5 bedrooms & 3 full bathrooms. It is currently priced at $4,205,001 and was built in 1968. This address can also be written as 10816 Linda Vista Dr, Cupertino, CA 95014.
©2024 MLSListings Inc. All rights reserved. All data, including all measurements and calculations of area, is obtained from various sources and has not been, and will not be, verified by broker or MLS. All information should be independently reviewed and verified for accuracy. Properties may or may not be listed by the office/agent presenting the information. Information provided is for personal, non-commercial use by the viewer and may not be redistributed without explicit authorization from MLSListings Inc.
Presently MLSListings.com displays Active, Contingent, Pending, and Recently Sold listings. Recently Sold listings are properties which were sold within the last three years. After that period listings are no longer displayed in MLSListings.com. Pending listings are properties under contract and no longer available for sale. Contingent listings are properties where there is an accepted offer, and seller may be seeking back-up offers. Active listings are available for sale.
This listing information is up-to-date as of December 17, 2024. For the most current information, please contact Ramesh Rao, (408) 806-6496

